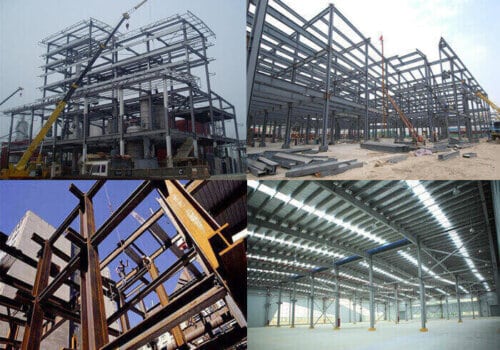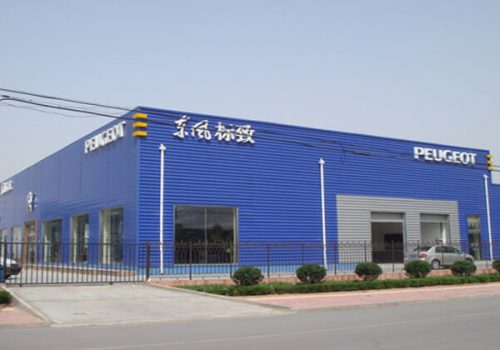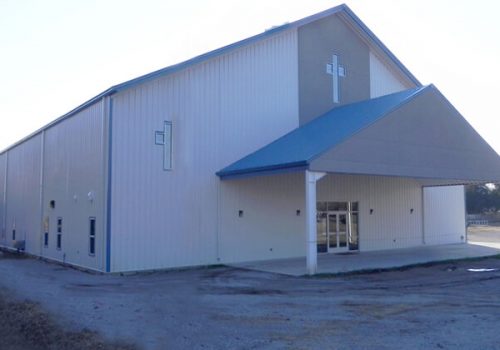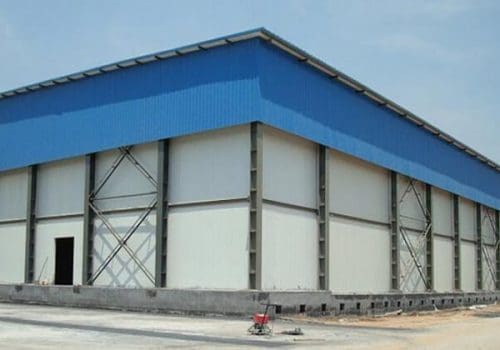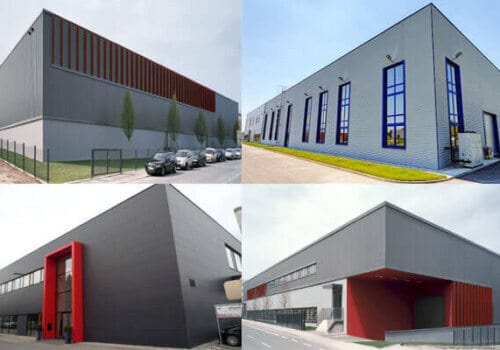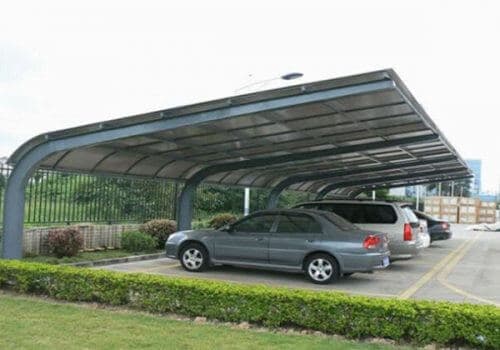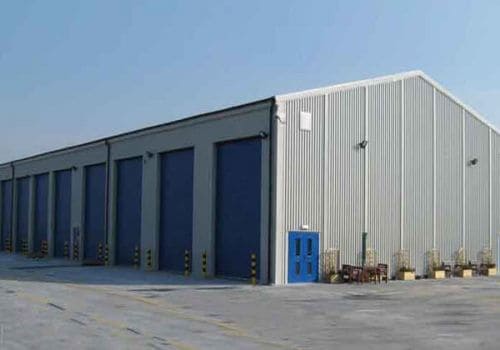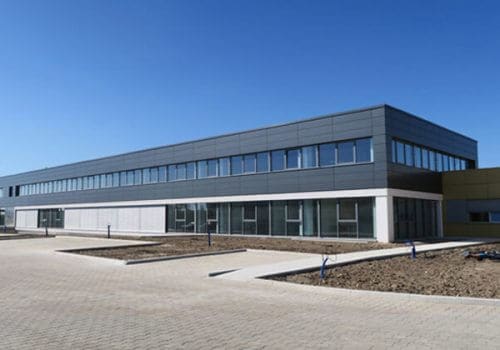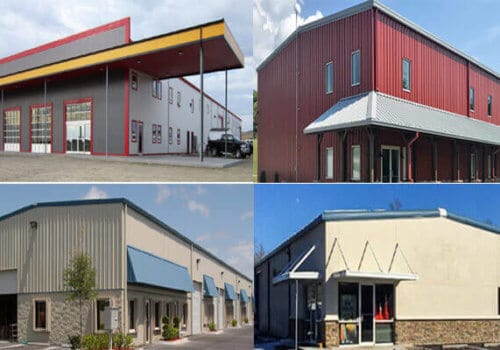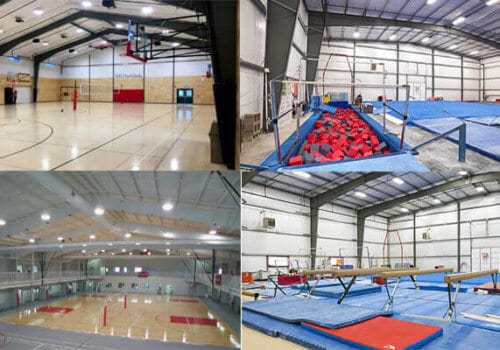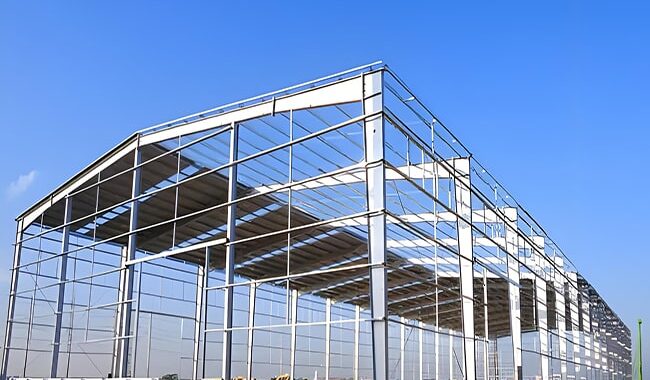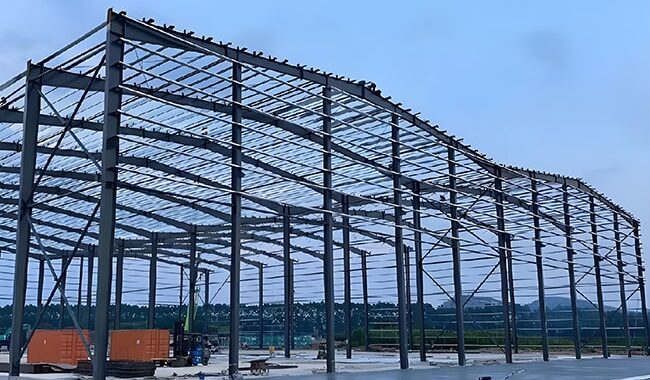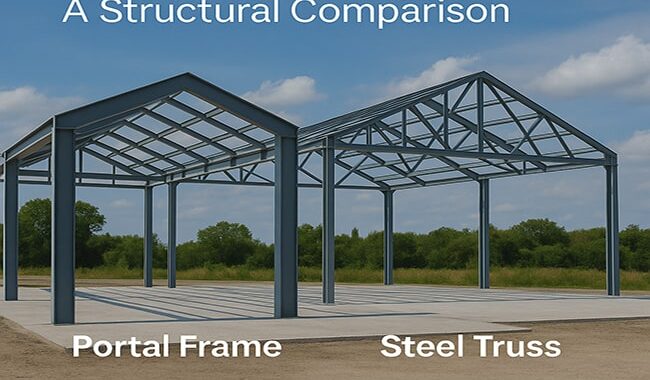A steel portal frame structure is a type of low-rise building composed of steel columns and rafters joined by rigid…
1. What Is a Prefab Steel Warehouse?
A prefab steel warehouse represents a modern approach to industrial storage solutions, blending efficiency, flexibility, and cost-effectiveness. Unlike traditional construction methods, these warehouses are primarily built from prefabricated steel components. These components are manufactured off-site, reducing construction time and labor costs while also providing ample customization options tailored to specific storage needs.
2. Advantages of Prefabricated Steel Warehouses
The decision to construct a steel warehouse offers several distinct advantages, particularly in comparison to conventional building methods. The key benefits include:
- Design Flexibility: The modular nature of steel components allows for extensive customization. Whether for structural layout or interior features, these warehouses can be adjusted to meet a wide range of operational needs.
- Reduced Construction Time: Because the majority of the structure is prefabricated in a controlled environment, the time spent on-site is significantly shorter, allowing businesses to utilize their facilities more quickly.
- Cost Efficiency: The streamlined manufacturing and assembly process results in substantial savings. Labor and material costs are reduced, contributing to a more affordable overall project.
- Sustainability: Prefabricated steel warehouses are inherently more sustainable due to the recyclability of steel and the reduced waste generated during construction. Furthermore, these buildings can be designed to minimize environmental impact.
- Durability and Longevity: Designed to withstand the rigors of harsh weather conditions, prefabricated steel warehouses are known for their resilience. They offer long-term durability, standing up to elements such as high winds, heavy snow, and even seismic forces.
3. Main Components of a Prefabricated Steel Warehouse
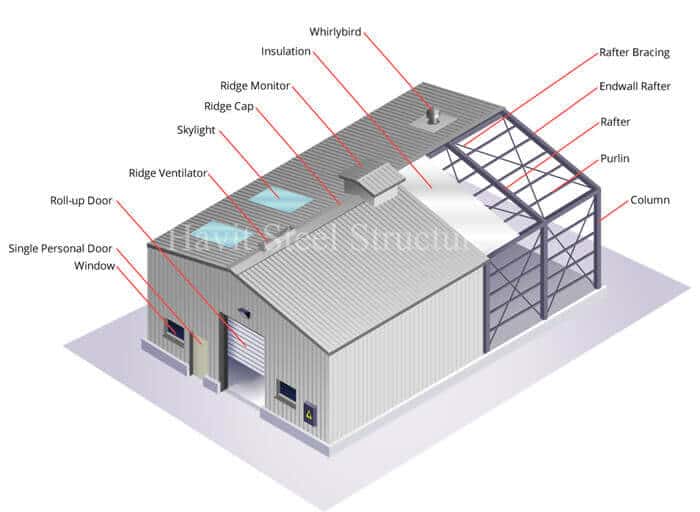
Primary Structural Components: These include steel columns, beams, and rafters that form the core framework, providing stability and support.
Secondary Structural Elements: Purlins, girts, and braces are used to further reinforce the framework and manage lateral forces.
Roof and Wall Systems: The use of steel sheets or insulated panels for roofing and walls ensures both protection from the elements and energy efficiency.
Connection Systems: Bolted connections are commonly used, making assembly faster and more adaptable. This flexibility also allows for easy modifications or expansions in the future.
Read more: The components of Steel Structure
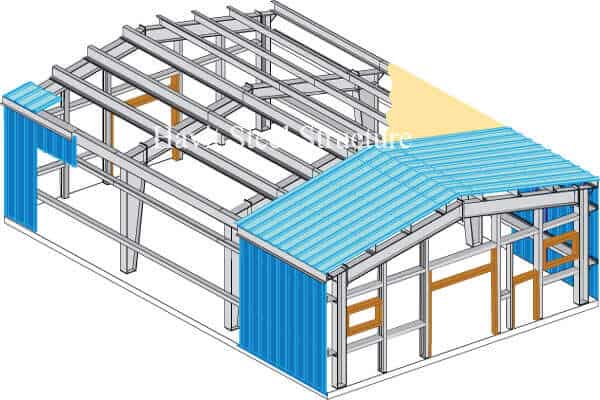
4. Customization and Design Options
A significant advantage of prefabricated warehouses is the high degree of customization available. Businesses can modify nearly every aspect of the design to suit their specific needs. Some key areas of flexibility include:
- Multi-Level Options: For those requiring additional space, mezzanine floors can be added to increase storage capacity without compromising the warehouse’s footprint.
- Roof Design: Depending on regional climate conditions, various roof designs—such as single-slope, double-slope, or curved—can be selected to optimize the warehouse’s ability to withstand different weather challenges.
- Interior Layout: The interior can be tailored to accommodate specific storage configurations, such as shelving systems, large machinery, or temperature-sensitive goods.
5. Energy Efficiency and Environmental Considerations
When compared to traditional warehouse structures, prefabricated steel warehouses are particularly well-suited for energy-efficient designs:
- Insulation Solutions: Insulated panels help maintain a consistent internal temperature, reducing heating and cooling costs.
- Ventilation Systems: Natural ventilation strategies, such as ridge vents and wall louvers, improve airflow, reducing the reliance on mechanical cooling.
- Sustainable Materials: The use of eco-friendly materials, along with the recyclable nature of steel, positions these warehouses as environmentally responsible building solutions.
6. Planning of Prefab Steel Warehouse
Before constructing a prefab steel warehouse, it is essential to engage in thorough planning. Some of the most critical considerations include:
- Site Evaluation: The location must be assessed for soil conditions, drainage capabilities, and overall accessibility. A solid foundation is crucial for supporting the structure and ensuring long-term stability.
- Dimensions and Layout: A careful analysis of operational requirements will guide decisions about size and internal layout, ensuring the warehouse meets current and future storage needs.
- Load Requirements: Depending on the materials stored, the building must be designed to support varying loads, including provisions for specialized equipment such as cranes.
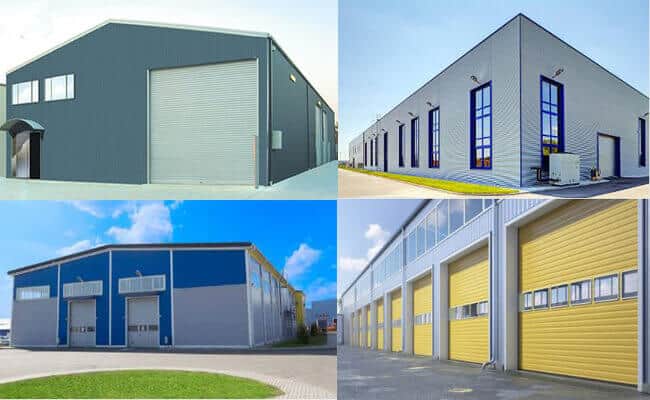
7. Prefab Steel Warehouse vs. Traditional Concrete Warehouse
When evaluating the relative benefits of prefab steel warehouses and conventional concrete buildings, several factors make the former more attractive:
- Faster Construction: Prefabricated steel components significantly reduce on-site construction time, enabling quicker business operations.
- Lower Costs: Prefabricated steel warehouses are generally more cost-effective due to reduced labor requirements and shorter build times.
- Flexibility: Their modular nature allows for easier expansions or reconfigurations, which is often more complicated with concrete buildings.
- Ease of Relocation: Prefabricated steel warehouses can be disassembled and relocated if necessary, a flexibility that concrete structures typically lack.
8. FAQs About Prefab Steel Warehouse
Q1: How long does it take to build a steel warehouse?
A: The construction time varies but typically ranges from a few weeks to a few months, depending on the size and complexity of the project.
Q2: Can a prefabricated warehouse be customized?
A: Yes, prefabricated warehouses offer extensive customization options for layout, design, and functionality.
Q3: Are these warehouses suitable for extreme weather conditions?
A: Yes, steel warehouses can be designed to withstand extreme weather, including heavy snowfall, high winds, and even seismic activity.
Q4: What is the lifespan of a steel warehouse?
A: With proper maintenance, steel warehouses can last for over 50 years.
Q5: Are they more affordable than concrete warehouses?
A: Generally, prefabricated steel warehouses are more affordable, both in terms of initial construction costs and long-term maintenance.
Ready to Build Your Prefab Steel Warehouse?
Contact Havit Steel today for a tailored solution that aligns with your business objectives.
📞 Get a Free Quote Now or reach us directly at sale@havitsteelstructure.com to consult with our engineering team.








