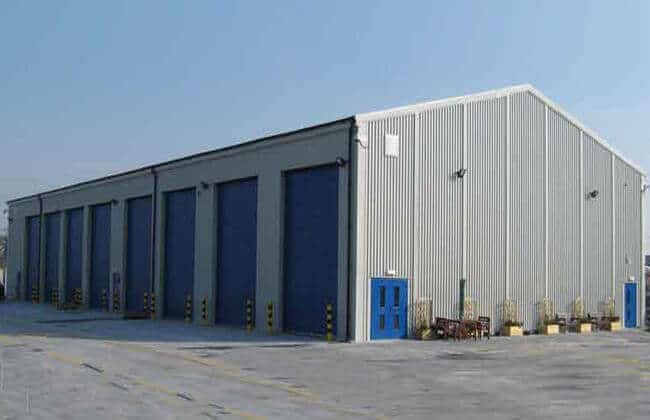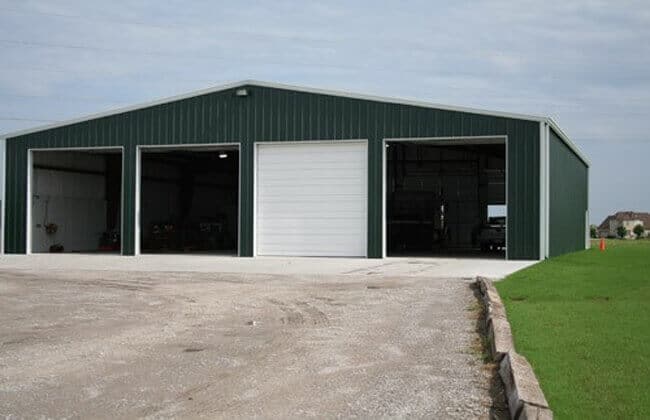Steel Garage Building
Steel garage building is an essential addition to any home or company, which adds home storage and protection to vehicles. High-quality metal garages on the property can add value to your home. Steel garages are a considerable investment for your property because they are inexpensive to maintain, energy-efficient, and durable.

Description of Steel Garage Building
Havit Steel offers ideal solutions from garages to the auto shop. Our garage can design for residential, agricultural, and commercial uses, and the H-section columns and beam constructions using the highest grade steel. These structures are more reliable and durable than lightweight structures.
The mainframe made of high strength steel. Due to its consistency and reliability, the primary steel frame requires minimal maintenance, saving time and money.
The steel structure is an extremely versatile building material that allows you to build a garage of any shape or size.

Whether you’re storing industrial-scale equipment or private vehicles, steel-structured buildings have the flexibility to capture the buildings you need and have the strength to ensure that the structure is durable and has a long service life.
Our garage building usually doesn’t have a standard size. We will customize the size according to the style and size of the customer. Our team can adjust the height, width, and length to ensure that you have enough space to store the vehicle and add the rolling door gable or Eaves end.
Steel garages are a considerable investment in your property because they are low maintenance, energy-efficient, and durable, which is essential when building storage space.
Design of Steel Garage Building
The span of the steel structure garage is 9-36 meters. The column distance is 6-8 meters. The eave height is 4-9 meters. There is no crane inside.
1. The roof of the steel structure garage is a lightweight; the size of the roof beam and steel column is small, so the cost is economical.
2. For a garage structure with a large span, a middle column can set to reduce the span of the roof beam, thereby reducing the total cost,
3. The fly bracing installed on the roof purlins to enlarge the strength of purlin and lower the roof beam size.
4. The bracing can make lighter. Connect it to the H beam directly or with a horizontal node plate. It can use a steel rod with tension.
The Advantage
- The bearing capacity of steel components is large, and the size of the parts is small so that the construction area can save.
- The structure has excellent flexibility, so its plastic deformation ability is better than that of other materials, which can improve the safety of the garage structure.
- Large span and flexible space layout.
- All structural members can manufacture in factories, with a high degree of industrialization. The steel components connected with bolts on the site, which is convenient and fast to install and civil construction is small work.
- Steel is a green and recyclable material. When the building demolished, most of the materials can recycle.
FAQs
What is the door for the garage building?
We usually provide the roller up door for the garage, it is remote control.
What is the frame structure of the garage building?
We design and fabricated the steel garage in portal steel frame, the column and beam use H shape steel.
What is the economical column spacing?
The column space we suggest 7.5m, the economical column space can save the amount of steel.











