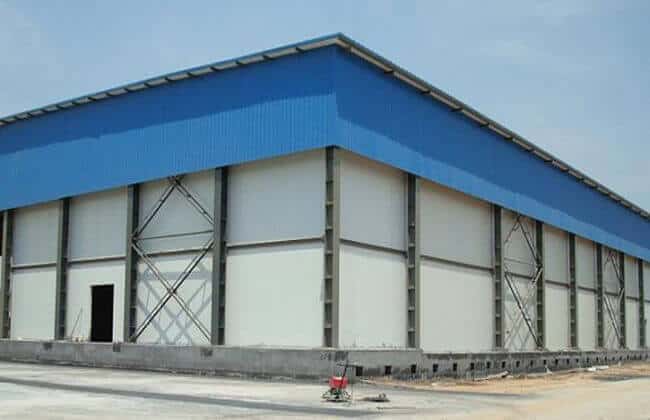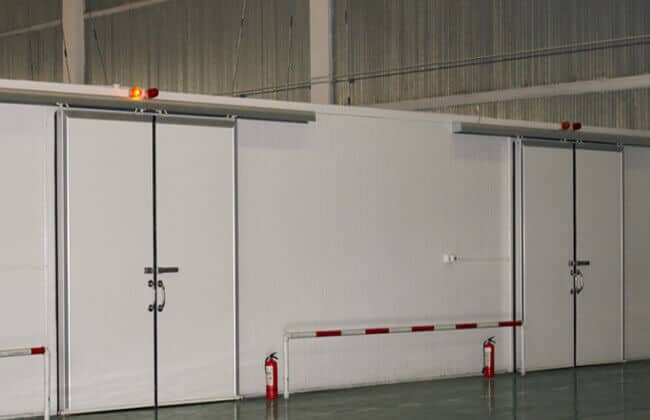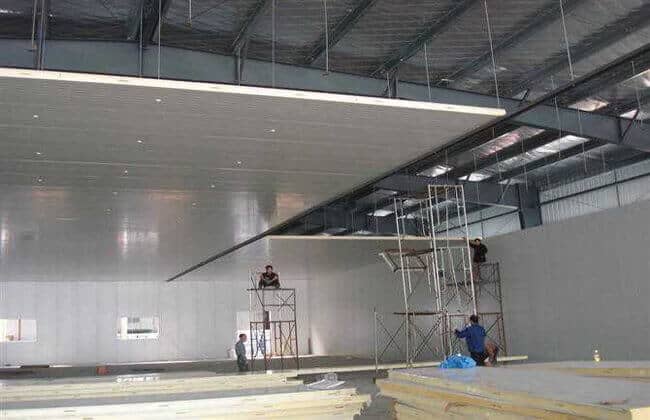Steel Cold Storage Building
The steel cold storage building is made of steel structure and used as cold storage inside. If you plan to build cold storage or refrigerated storage, you should consider using prefabricated steel structure buildings. Due to the short construction time, sizeable internal space, and large utilization area, it is suitable for large and medium-sized cold storage buildings.

Design of Steel Cold Storage Building
The design of steel structure cold storage should consider the following factors:
- The design should discuss the problems in the use of cold storage, the height of the building, shelves, and the position of the columns.
- In the design of the locker, the size of the door can be according to different customers. Before construction, a flexible design should process according to the way of access.
- The height of the warehouse and the customer confirm whether the shelf placed in the building and the height of the refrigerator designed according to the height of the rack.
- And fully consider the cold storage area and the coordination of the entire building.
- The total height of the cold storage generally does not exceed 8 meters, because the height of a single-story warehouse will increase the construction cost.
- Walls and roof panels are essential for storage buildings. Polyurethane sandwich panels are an excellent choice due to their superb thermal insulation properties.
Description of Steel Cold Storage Building
With the development of steel structure buildings and the needs of modern logistics, the development of large-span steel structure cold storage has promoted. The steel frame structure cold storage adopts steel structures such as steel columns and steel beams for load-bearing. Between the steel structure and the insulation board, there are two structural forms: one is the outer structure, and the steel structure is on the outside of the insulation board. The other is the inner structure, and the steel structure is on the inside of the insulation board.
Currently, steel structure cold storage is top-rated on the market. The insulation panel can better meet the requirements of the flexible separation of the large room than that of traditional brick and concrete structures. The insulation panel is stable, which can reduce the cross-sectional of the column and use lightweight wall panels to increase the interior utilization rate. The active use area in cold storage is increased by about 6%.
Specification
In terms of energy-saving effect, steel structure cold storage adopts light energy-saving standardized C-shaped steel, square steel, and sandwich panel, and its thermal insulation performance and seismic resistance are excellent. Besides, steel structure cold storage also has the advantages of a lightweight, fast construction, environmentally friendly, and flexibility.
The single-layer steel structure cold storage is composed of a steel structure, thermal insulation board, unloading platform, ammonia/fluorine refrigeration system, control system, and pipeline connection.
The multi-layer cold storage is composed of brick-concrete and steel structure, and thermal insulation board. The wall and roof panel mainly use rigid polyurethane foam as the insulation material, and the PU(polyurethane) sandwich panel is the essential material for refrigeration and insulation. The outside uses a double-sided color metal sheet. The polyurethane sandwich panel has the advantage of fast construction, excellent insulation performance, and substantial economic performance.

Applicable Industry
Steel structure cold storage is widely used in food, food processing, vegetable, and fruit preservation, vegetable processing, quick-frozen food, flower preservation, tea preservation processing, seed storage, medicines, medicinal materials, medical equipment, pharmaceutical factories, blood bank centers, epidemic prevention stations, chemical raw materials, meat Fresh-keeping, freezing and refrigeration of processing plants, dairy products factories, cold drink ice cream factories, quick-frozen food factories, electronic chemical industry, edible fungus and vegetable cultivation, farmers’ markets, seafood, and meat products wholesale companies.
The Advantage
- The steel structure design of the gantry structure provides more significant internal space and height. These buildings are also very flexible and can quickly expand or modified as needed without much hassle. They can also be easily removed and relocated if required.
- Metal structure buildings are very durable, can withstand extreme weather, and require almost no maintenance. So you don’t have to worry about the cost of repairs and refurbishments. You don’t even need to repaint it every few years to maintain its appearance.
- Compared with traditional concrete buildings, steel structures are easier and faster to the erection. Since all steel parts are in
The factory is under strict quality control, and the components fit together perfectly, all you have to do is to fix them in place, fast construction process and save a lot of costs.
The factor that affected the price of cold storage building
The metal cold storage building has the characteristics of simplicity, construction rapidity, and low cost. Therefore, more and more large-scale Warehouse and logistics companies use steel structures to build cold storage. Then how much is the price of cold storage building? The price of metal cold storage buildings will also affect many factors, such as temperature, type, and refrigeration equipment, etc. And even if the same size of cold storage. The construction price of steel structure cold storage…












