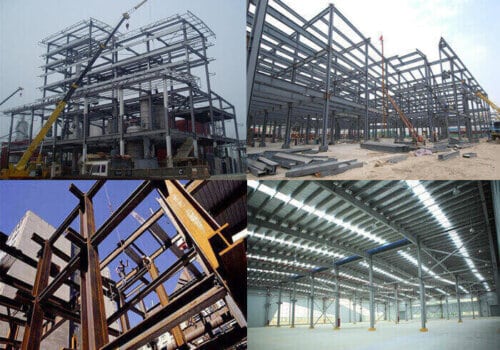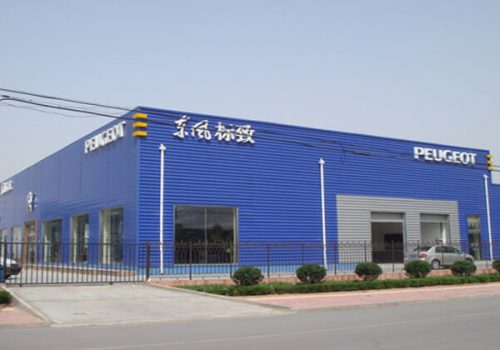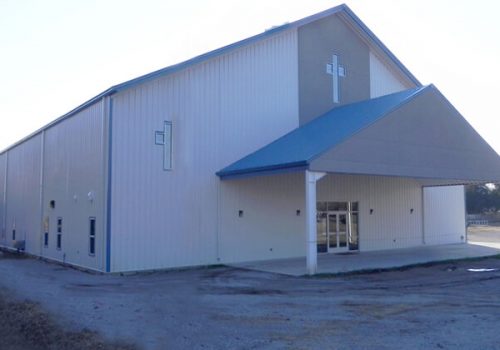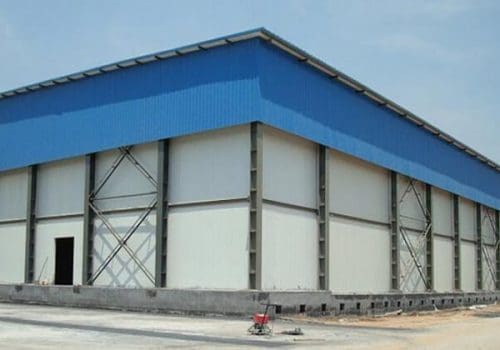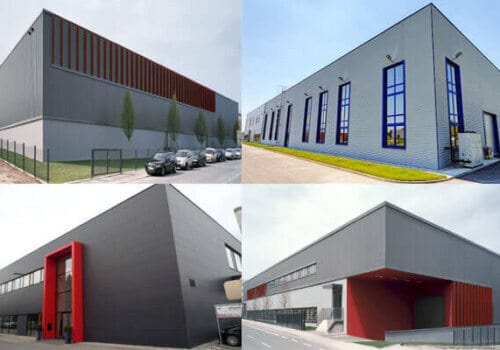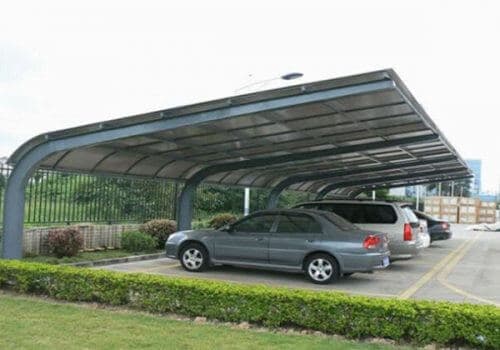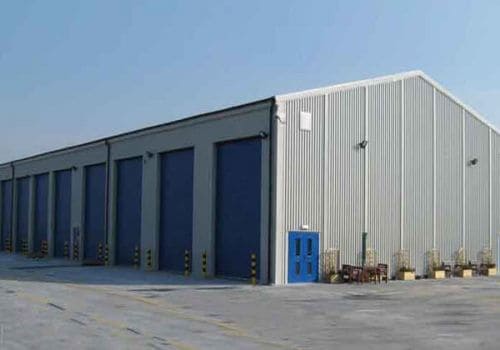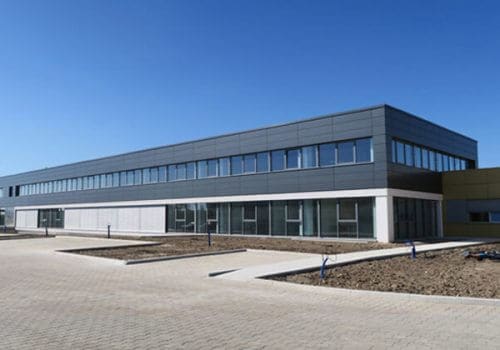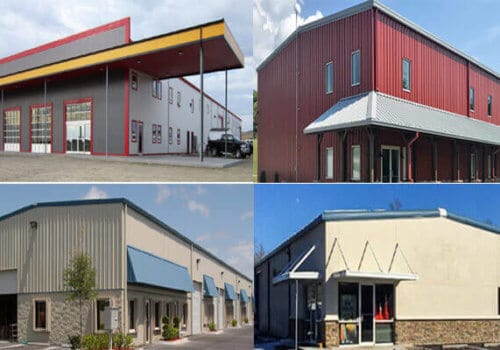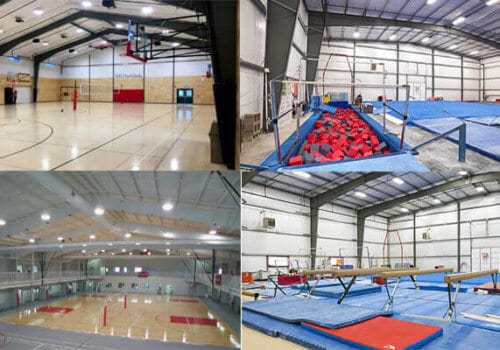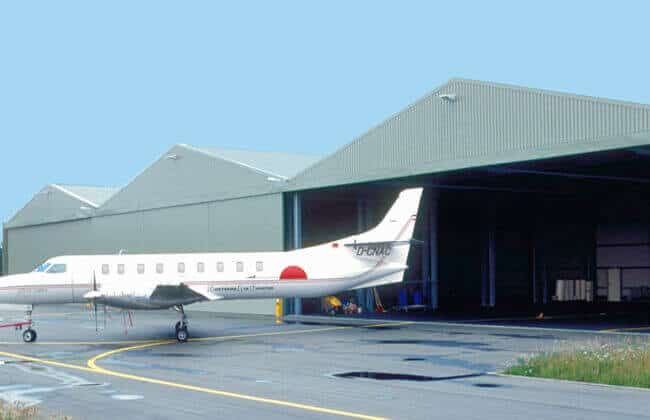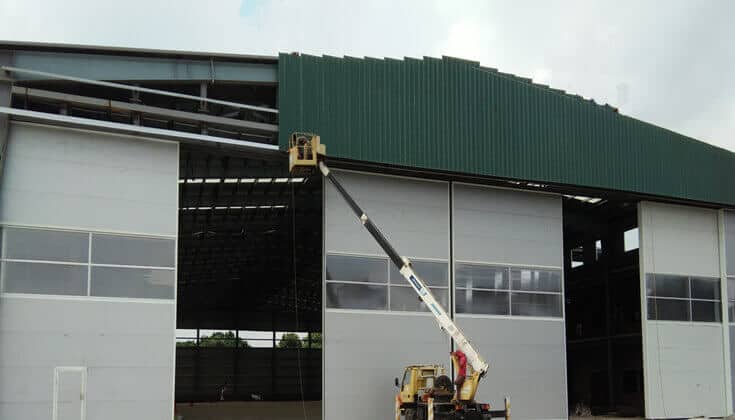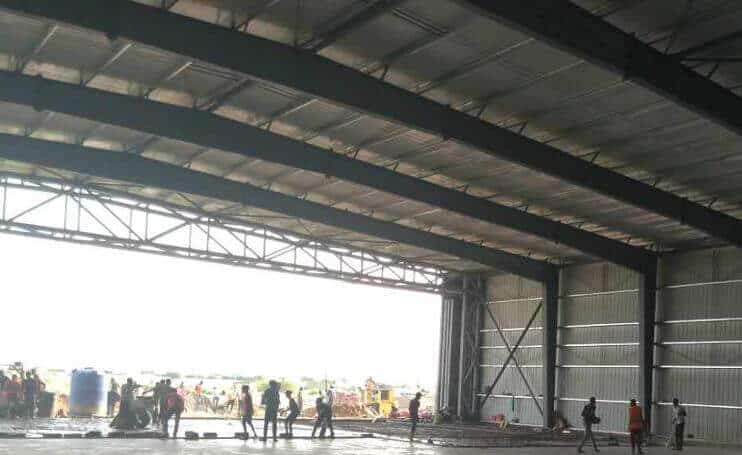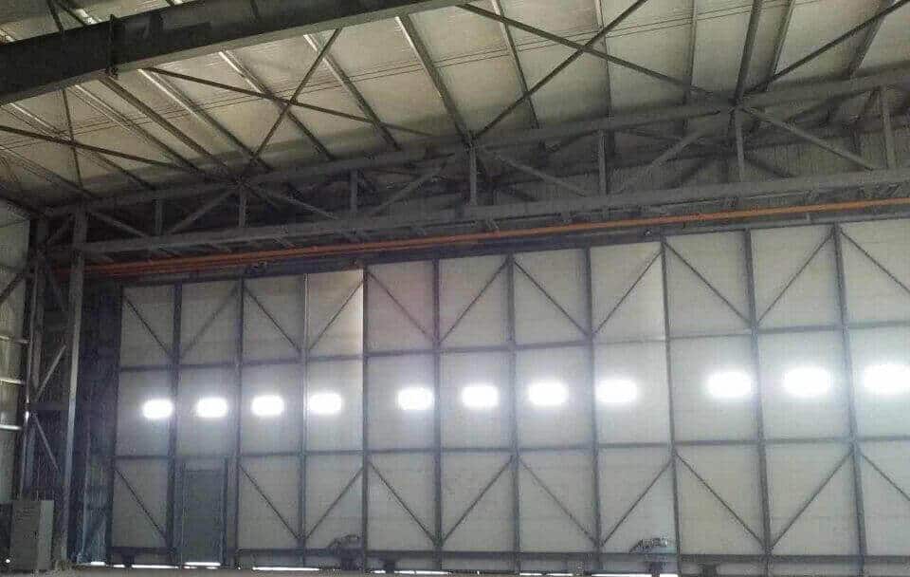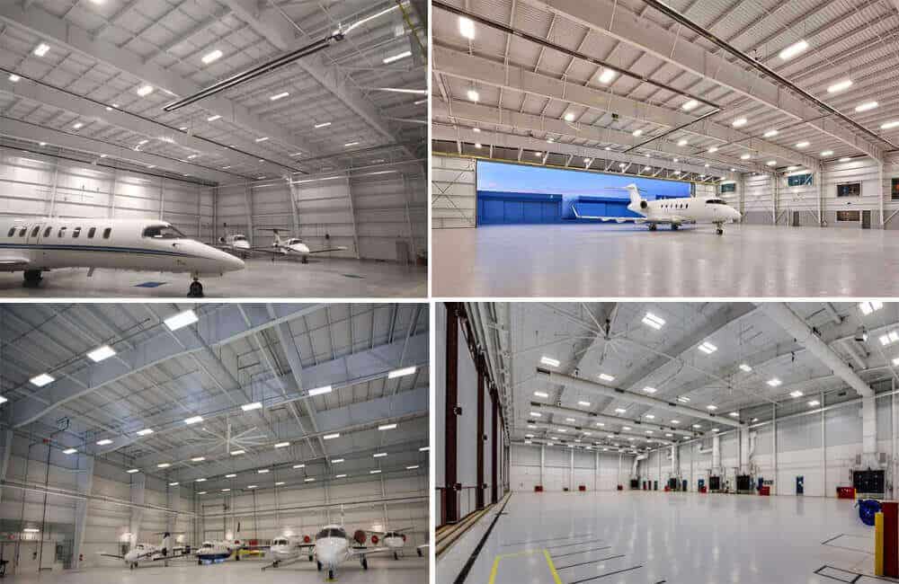Steel Aircraft Hangar Building
In today’s aviation industry, safeguarding aircraft isn’t just about storage—it’s about ensuring operational readiness, prolonging equipment life, and complying with increasingly complex safety regulations. Whether for personal aviation, charter operations, or large-scale airline services, Havit Steel provides custom-engineered steel aircraft hangar buildings that meet both the structural and functional demands of contemporary aviation environments.
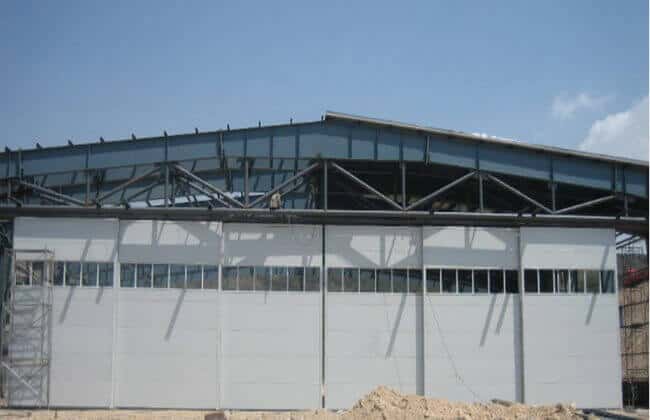
Description of Steel Aircraft Hangar Building
Why Steel is the Material of Choice for Hangars
Steel has become the preferred material for aircraft hangar construction due to its exceptional strength, adaptability, and cost-efficiency. Unlike traditional building systems, prefabricated steel hangar buildings offer unmatched design flexibility and speed of construction while delivering robust performance in diverse climates.
At Havit Steel, our hangars are designed to accommodate a wide range of aircraft types and support facilities—from single-engine planes to wide-body jets, including maintenance bays, offices, and storage areas.
Key Features of Our Steel Aircraft Hangar Solutions
1. Clear Span Architecture for Maximum Operational Space
Aircraft require wide, unobstructed interior areas for maneuvering, maintenance, and repair. Our designs are based on clear-span steel framing, eliminating internal columns and maximizing usable space. Hangar doors are integrated with spans of up to 20 meters or more, ensuring seamless ingress and egress for even the largest aircraft.
2. Engineered to Withstand Wind, Load, and Climate
Given the exposure of hangars to wind shear and pressure fluctuations—particularly when doors are open—our buildings are engineered with enhanced roof stiffness, reinforced joints, and wind load simulations. These factors ensure structural integrity under variable environmental conditions.
3. Fast, Predictable Assembly
Thanks to precise prefabrication, all components are delivered to the site ready for installation. Each part—columns, beams, panels, and connectors—is engineered for efficient assembly, requiring minimal on-site fabrication. This approach significantly reduces construction timelines and labor costs.
4. Configurable Interiors and Multi-Use Integration
Our steel hangars can be tailored beyond aircraft storage. We routinely integrate interior modules such as maintenance zones, workshops, control rooms, mezzanine offices, and even staff quarters. Clients can also specify insulation types, lighting systems, HVAC, and safety installations during the planning phase.
The Door of Aircraft Hangar Building
The hangar door has a unique structure due to its large size and weight, and it needs to be easy to open. To make it easier for planes to enter and exit the hangar, the door usually designed according to the full height of the aircraft hangar. The total length divided into several fans, each of which is about 10-20 meters wide. There is a dedicated guide structure on the top of each door, and the bottom track wheel supports the door leaf, the door leaf made of the steel frame covered with a thin steel plate, the thickness of the door leaf about 500-700 mm.
The rigid frame design at the hangar door:
Make a hanging column on the roof beam of a rigid frame at the hangar door. There is a beam between the hanging columns. Another steel frame is set up between 1-2 meters away from the rigid frame at the hangar door, and angle bracing welded on the two steel frames to form an enclosed structure.
The bottom beam hangs the rail of the gate. In this way, the two-fold frame suspension column + beam + angle steel cross brace on the entrance to form a box-shaped section, which strengthens the rigidity of the door.
Transmit the horizontal wind from the gate. A row of diagonal trusses intersects spatially between the joist and the adjacent rigid frame diagonal beam. The wind loading is transmitted to the roof through the inclined truss and then to the column bracing through the top bracing.
The Advantage of Steel Aircraft Hangar Building
- Customized
- Flexible
- Fast assembling
- Easily erection
Specs of Steel Aircraft Hangar Building
- Primary and secondary structural
- Roof Pitch 1:10
- 0.5mm corrugated Roof and Wall Sheet
- Fasteners and Anchor Bolt
- Trim and Flashing
- Gutter and downspouts
- Roll-up door
- Man Door
- Sliding or Casement Aluminum window
- Glass Wool Insulation materials
- Light transparent sheet
FAQs
What type of door for the aircraft hangar
The door of the aircraft hangar usually uses the large sliding door or big folding door.
What is the building structure of the prefab steel hangar building
The hangar building designed from Havit Steel use Portal steel frame structure, the metal structure building design in clear span, which without interior columns.
Why are the Aircraft Hangars Constructed with Steel Structure?
Have you found that the current aircraft hangars made of steel structures? It is due to the many advantages of steel structure aircraft hangar. Although it said that the construction cost of the steel structure hangar building is high, it is relatively expensive. After careful consideration, the steel aircraft hangar building is a very excellent choice. The advantage of Steel structure aircraft hangar 1. The assembly period of steel structure aircraft hangar is short. After completing all the detailed design of the whole structure, it can finish in a short time once the foundation is ready. It is because all…








