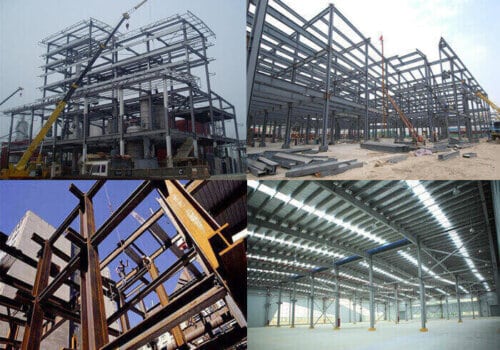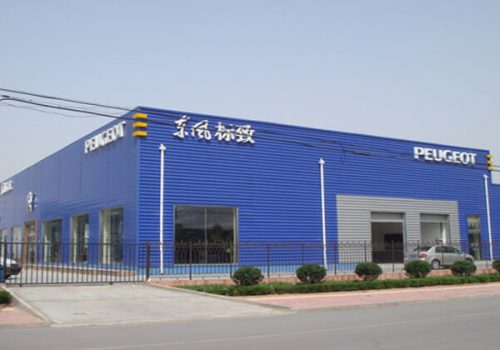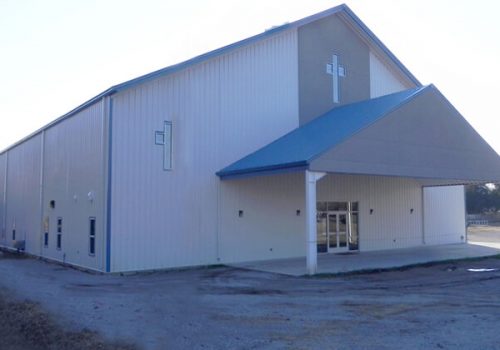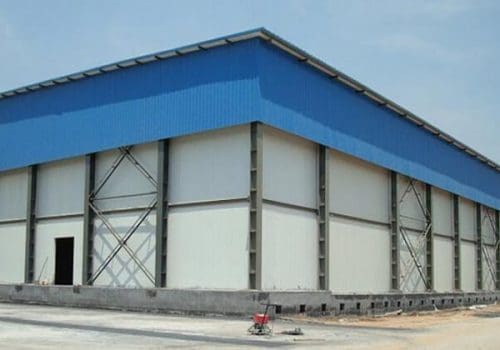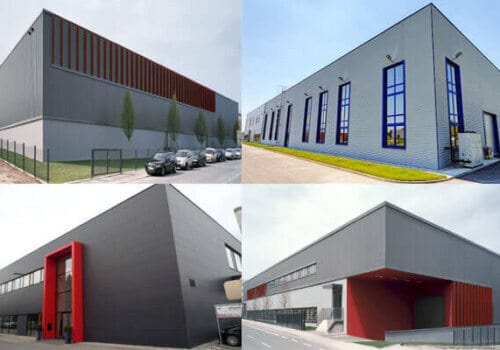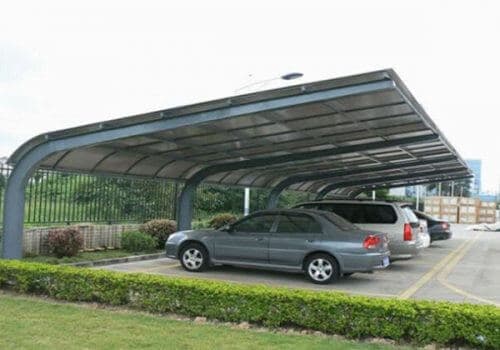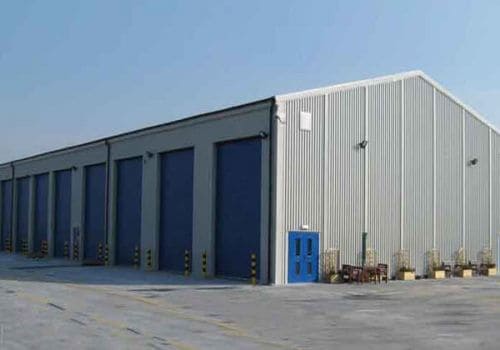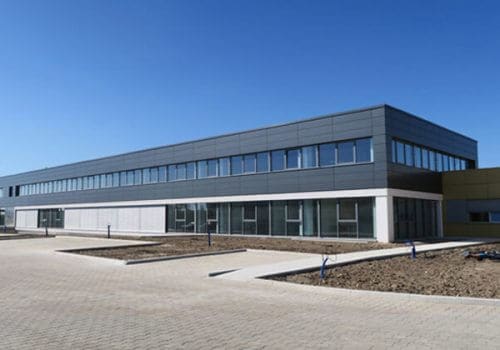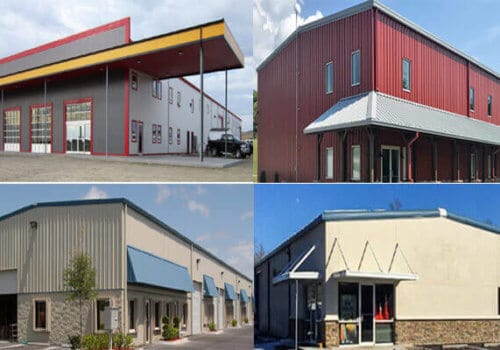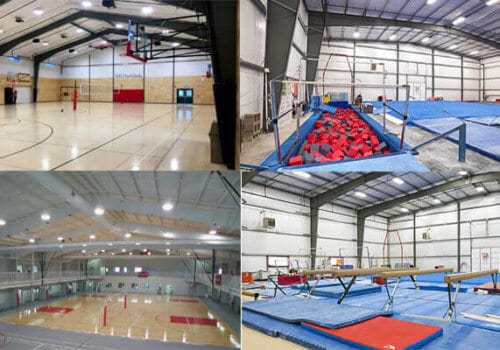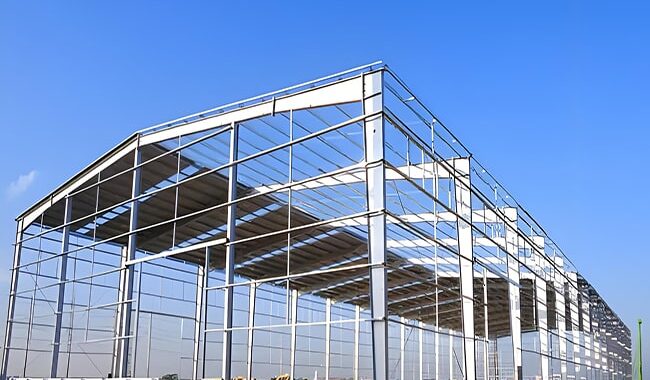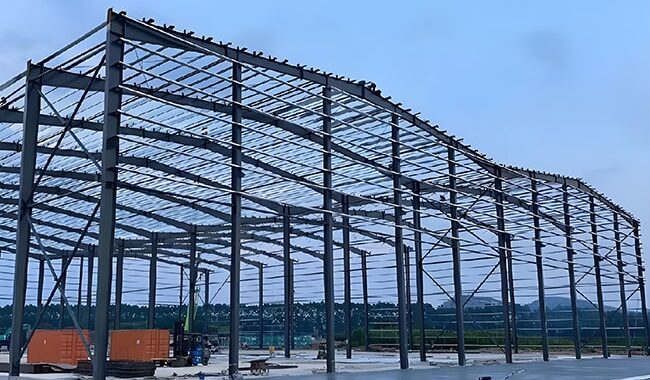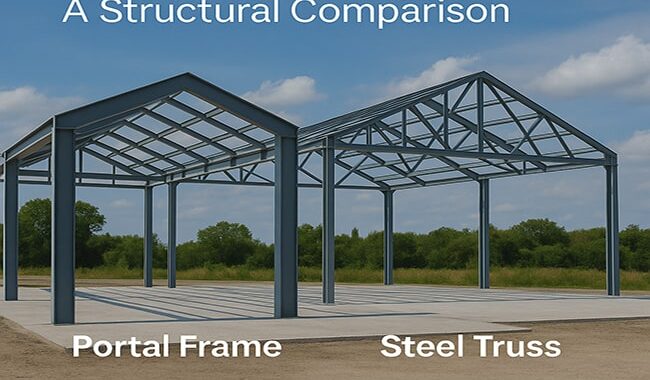A steel portal frame structure is a type of low-rise building composed of steel columns and rafters joined by rigid…
In the evolving landscape of industrial construction, steel structure industrial buildings have emerged as a dominant form, offering a balance of engineering efficiency, cost-effectiveness, and architectural adaptability. From manufacturing plants and logistics hubs to cold storage facilities and heavy-duty workshops, the versatility of steel frame systems has positioned them at the forefront of modern industrial development.
This article revisits the core principles that inform the design and application of steel structure industrial buildings, integrating practical insights with performance-driven considerations. By examining both technical parameters and functional expectations, we aim to articulate a design approach that responds to the real-world challenges of industrial architecture.
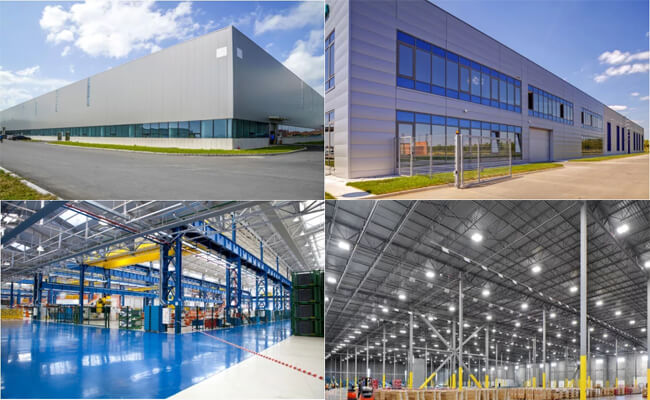
The Advantages of Steel Structure Industrial Buildings
The preference for steel frame construction in industrial settings is not coincidental. It reflects a convergence of structural integrity, construction efficiency, and lifecycle economy.
Sustainability: As a recyclable material, steel contributes to sustainable construction goals while offering long-term structural reliability with relatively low maintenance.
Load Efficiency: Steel exhibits a superior strength-to-weight ratio, making it ideal for structures that support overhead cranes, mezzanine platforms, or heavy machinery without excessive material bulk.
Construction Speed: Prefabrication significantly reduces on-site construction time. This accelerates project delivery, minimizes labor requirements, and improves quality control.
Modular Flexibility: Steel structures allow for clear-span interiors, adaptable bays, and phased expansions—features that align with the evolving needs of modern factories and storage facilities.
Durability and Resistance: Steel buildings offer excellent performance in seismic zones and under wind loading. With proper coating systems, they also resist corrosion and meet stringent fire protection standards.
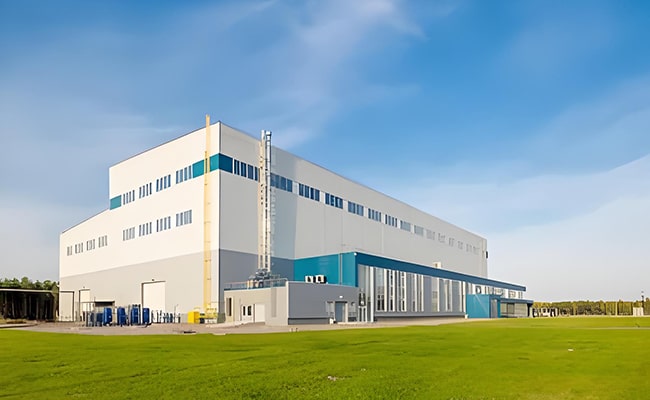
Fundamental Principles in Steel Industrial Building Design
1. Structural Strength and Stability
The structural framework must be engineered to resist both static and dynamic loads—ranging from equipment vibration to wind and seismic activity. This necessitates a robust system of beams, columns, and bracing that collectively ensures lateral and vertical stability.
2. Material Specification
Selection of materials—such as hot-rolled H-sections, cold-formed C/Z members, and galvanized steel profiles—should be tailored to the intended use. For instance, cold storage steel warehouses require thermal break materials, while fabrication workshops may prioritize rigidity and wear resistance.
3. Connection Engineering
Joint integrity underpins the structural performance of the building. Whether employing high-tension bolts or welded joints, connection methods must consider strength, durability, and ease of maintenance or future disassembly. Attention to connection detailing also improves load transfer efficiency and safety.
4. Fire Protection Strategy
Given that steel’s strength diminishes at elevated temperatures, fire safety must be addressed through passive protection systems—such as intumescent coatings, fire-rated cladding, and compartmentalization strategies. Compliance with national and international fire codes is essential, particularly in facilities handling flammable materials.
5. Seismic and Wind Load Design
In regions subject to natural hazards, structural engineers must incorporate bracing systems, ductile joints, and shock-absorbing details. Advanced analysis tools, including finite element modeling and site-specific load simulations, inform these design decisions.
6. Scalability and Operational Flexibility
A well-conceived steel structure supports future expansion, mezzanine integration, or layout reconfiguration. This is particularly valuable in production environments where operational demands shift over time.
7. Cost Optimization
Steel buildings offer significant savings when design efficiency is prioritized. Simplified member configurations, optimized span-to-depth ratios, and modular fabrication reduce both material usage and labor costs. Accurate estimation of the cost per square meter of steel structure industrial buildings helps stakeholders manage budgets effectively.
8. Manufacturing and Construction Feasibility
Design must account for fabrication limitations and site logistics. Components should be standardized for CNC cutting and drilling, marked for ease of assembly, and dimensioned to accommodate transportation. Using BIM tools like Tekla enhances accuracy and minimizes errors during erection.
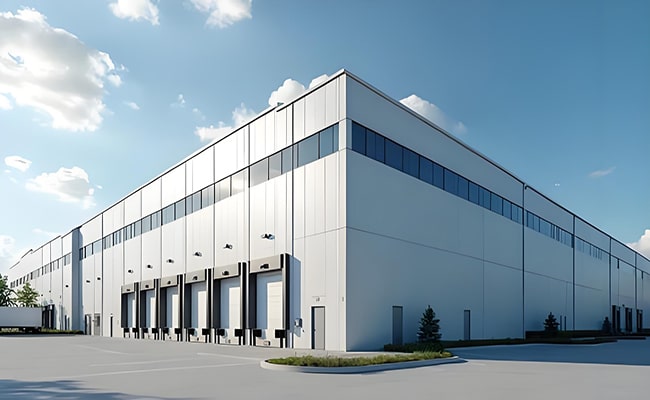
Roofing Considerations in Steel Structure Industrial Buildings
The roof system not only protects the interior but also plays a role in energy performance, ventilation, and maintenance.
- Material Selection: Corrugated steel sheets, composite panels with polyurethane or rock wool cores, and standing seam metal roofs are among the common options. The choice depends on insulation needs, lifespan, and water-tightness.
- Slope Design: A functional roof must ensure effective drainage without introducing excessive pitch that complicates structural loading or material installation.
- Integrated Features: Skylights, exhaust ventilators, and solar panel integration are increasingly common in eco-conscious industrial buildings.
Wall System Design and Thermal Performance
Industrial wall systems must strike a balance between structural contribution and environmental control.
- Types of Panels: Metal sandwich panels (with PIR, EPS, or mineral wool), corrugated sheets, and translucent polycarbonate systems are used depending on required insulation and fire ratings.
- Detailing and Assembly: Proper sealing of joints, reduced overlap lengths, and accurate panel cutting reduce thermal bridging and enhance energy performance.
- Interior Partitioning: Non-load-bearing internal walls can be easily reconfigured, aiding in space planning and future upgrades.
Designing Mezzanine Systems in Steel Industrial Building
The addition of mezzanine floors in industrial steel buildings is a practical way to maximize internal volume.
- Structural Requirements: Load capacity, vibration control, and integration with the main structural frame are key. The use of joist beams, steel decking, and concrete topping may be dictated by use case.
- Usage Flexibility: Whether for office space, inventory shelving, or light manufacturing, mezzanines must align with safety codes and circulation design.
- Access Planning: Staircases, lifts, and safety barriers must be ergonomically positioned and compliant with fire escape regulations.
Applications and Use Cases
Steel structure industrial buildings serve a wide range of sectors, including:
- Heavy Equipment Workshops: Require high clearances, crane beams, and reinforced floor slabs.
- Logistics and Distribution Centers: Favor column-free interiors for racking systems and loading operations.
- Cold Storage Buildings: Demand high-performance thermal envelopes and vapor-tight details.
- Processing Plants and Refineries: Often feature corrosion-resistant coatings and specialized fire zoning.
- Modular Assembly Lines: Benefit from scalable bay systems and mezzanine-level control rooms.
FAQs about Steel structure industrial buildings
Q1: What is the estimated cost to build a steel industrial warehouse per square meter?
A: Depending on specifications, region, and use case, the cost typically ranges from $35 to $80 per square meter, including materials and basic construction.
Q2: How do steel structures perform in earthquake-prone regions?
A: With proper bracing and flexible connections, steel structures offer excellent seismic performance and can dissipate ground motion effectively.
Q3: Can steel buildings support integrated mezzanine floors or cranes?
A: Yes, provided they are factored into the initial design. Structural engineers typically reinforce columns and use crane beams or joists for load transfer.
Q4: Are steel structure buildings suitable for cold storage applications?
A: Absolutely. Steel frames provide an ideal skeleton for insulated wall and roof panels, ensuring airtightness and energy efficiency.
Q5: What is the typical service life of a steel industrial building?
A: With routine maintenance and proper protective treatments, steel buildings can function efficiently for 50 years or more.








