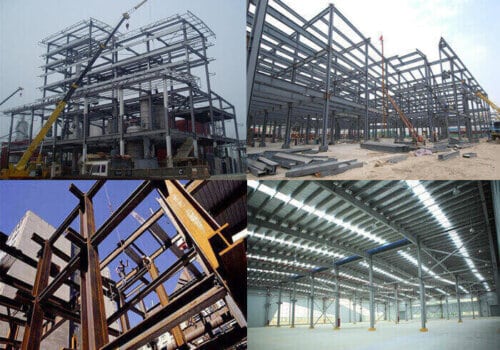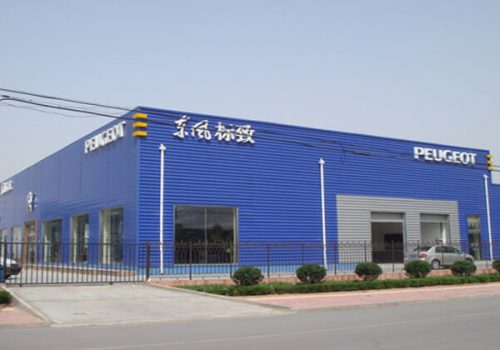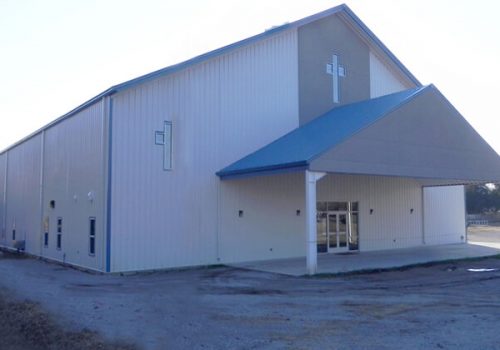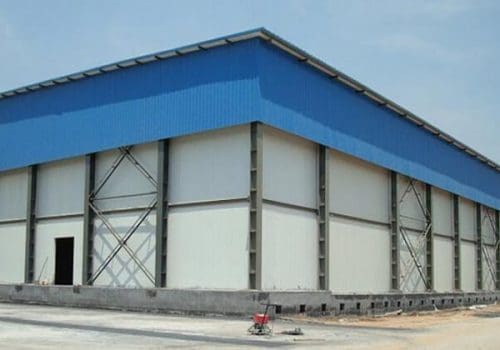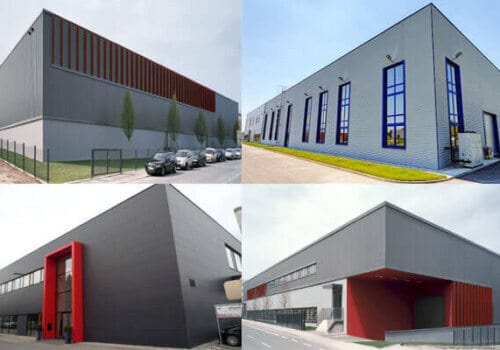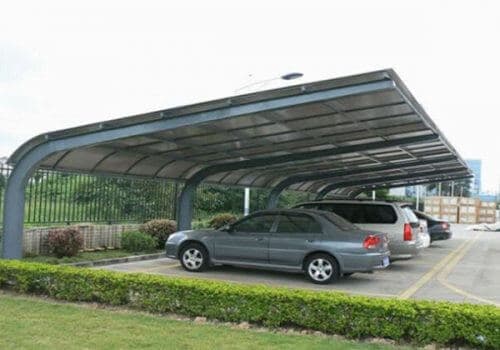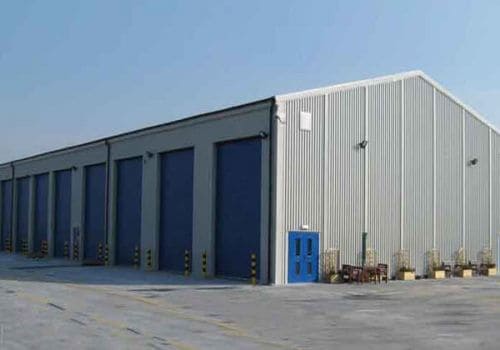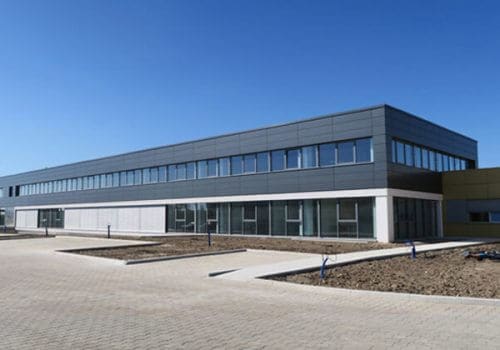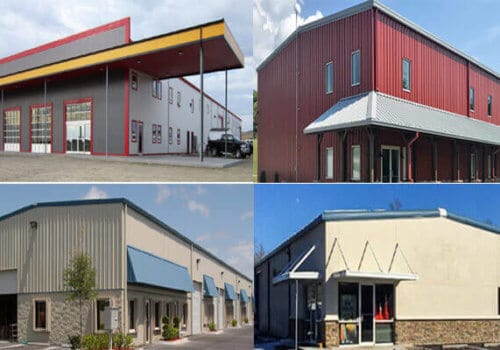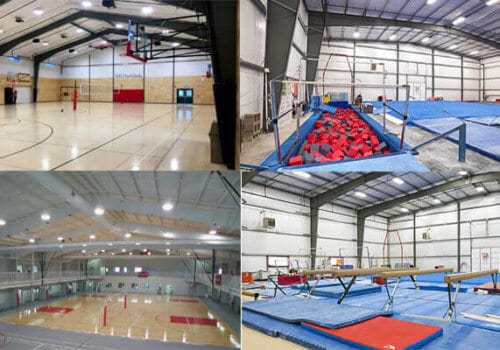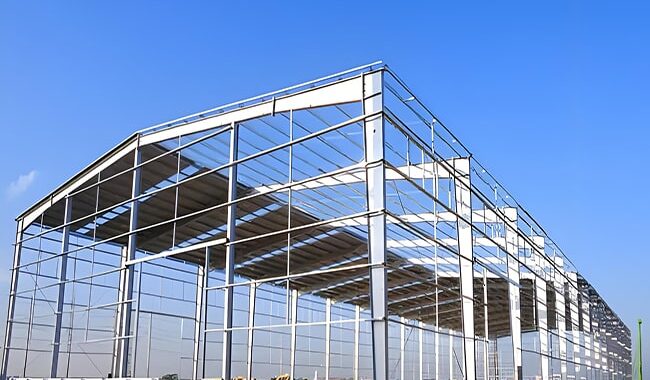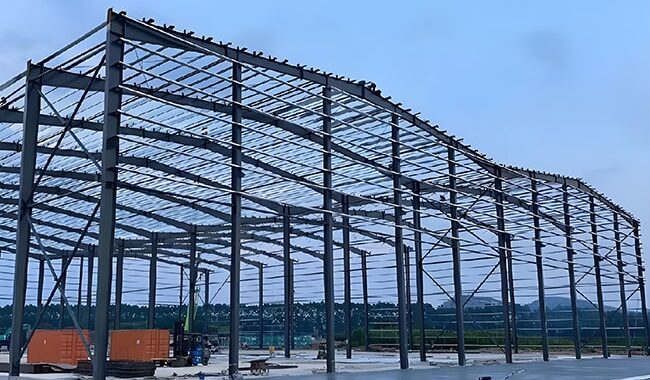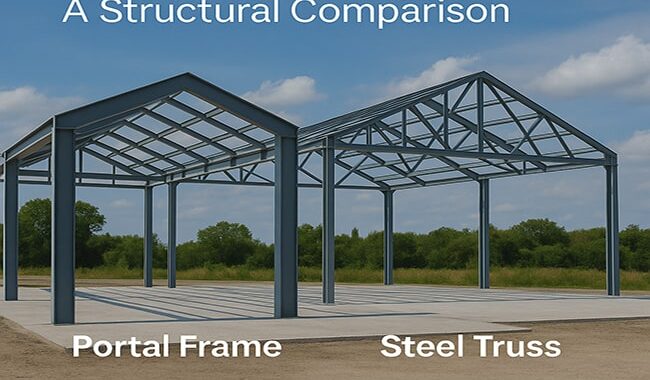A steel portal frame structure is a type of low-rise building composed of steel columns and rafters joined by rigid…
Solar panels on steel buildings mainly use photovoltaic arrays combined with steel structure building roofs and walls to generate solar power, which has outstanding energy and land-saving advantages.
As a large area with good sunlight exposure, the steel structure roof is ideal for installing and constructing photovoltaic power generation facilities. Installing solar panels on steel buildings is particularly important to support the electricity consumption of metal buildings.
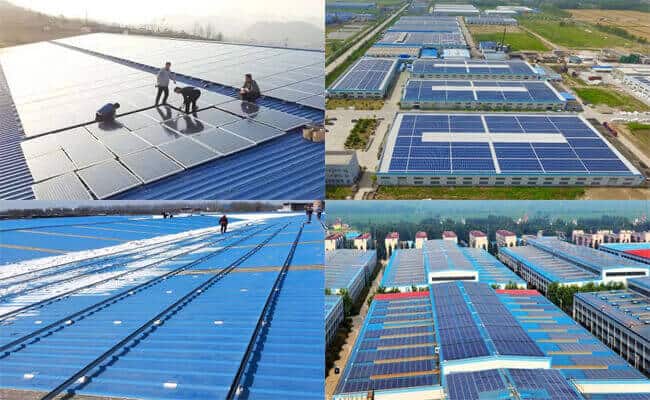
Solar panels on steel building
The roof of a steel structure building has many advantages, such as its flatness, openness, and large area, so it is very suitable for constructing photovoltaic projects. Installing photovoltaic power stations on steel structure roofs can produce significant economic benefits.
The electricity enterprises use for production is generally industrial electricity, which has high electricity costs and faces uncertainty in power supply during peak periods. However, by installing solar panels on steel buildings, enterprises can use the electricity generated and the excess electricity can be sold to the power grid, significantly reducing enterprises’ electricity costs.
In addition, the roof can also be rented to the power station owner, and the rent can be collected annually to obtain long-term economic benefits. Installing solar panels on steel buildings can also protect the roof and reduce maintenance costs.
Conventional steel structure roofs are made of corrugated color steel sheets. Generally, roof sheets must be replaced after about ten years of regular use. After installing solar panels on steel buildings, a protective layer is added to the roof, which reduces the environmental impact of the corrosion of the steel roof and dramatically extends the service life.
Installing solar panels on steel buildings can also produce energy-saving benefits because installing photovoltaic modules on the roof is equivalent to adding a layer of maintenance structure; the thermally conductive structure inside and outside the factory changes, reducing heat exchange and thereby reducing the internal energy consumption of the factory.
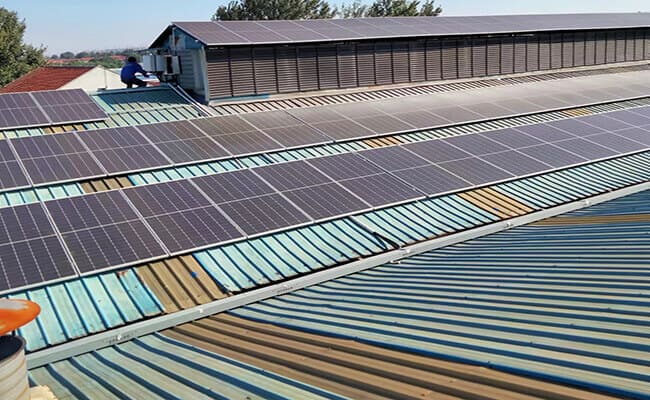
How to install solar panels on steel buildings
Steel frame or roof truss, purlins, and roof panels are essential for color steel roofing. The installation method of color steel plates is directly related to the load-bearing capacity of steel frames or roof trusses, purlins, and roof panels. The number and size of various connectors and fasteners can be obtained through static calculation analysis and design structure.
- When the steel frame, roof truss, and purlins meet the design requirements, and the roof panels are relatively rigid, this method is a more reasonable installation condition. The photovoltaic brackets are connected to the roof panels using connectors and fixed as close to the purlins as possible.
- Steel frames, roof trusses, and purlins can all meet the design requirements. However, when the roof panel has small steel and large deformation, this color steel roof is mainly used in carports, bus waiting halls, breeding farms, etc., with varying requirements—too high a place. The photovoltaic bracket can be directly connected to the roof panel at the purlin by a connecting piece, or the connecting piece and the purlin can be connected by penetrating the roof panel.
- When only the steel frame or roof truss can meet the design requirements, and the purlins and roof panels have a small load-bearing capacity, this arrangement uses connectors to the steel frame or roof trusses. The specific connection and installation method is the same as the connection method of brackets and purlins penetrating the roof panels.
- Another connection method is to cut the roof panel at the position of the fixed bracket and connect it to the roof steel beam through the steel column.
The above is a summary of the layout of photovoltaic brackets on main-color steel roofs. Connectors penetrating the roof must be equipped with waterproof gaskets or treated with sealing structural glue to ensure waterproof capabilities. If the steel frame or roof trusses, purlins, and roof panels cannot meet the design requirements, no photovoltaic power station project can be built on the original roof. Before bracket design, the original roof steel frame or roof trusses, purlins, roof panels, and other stress-bearing components must be accurately calculated.
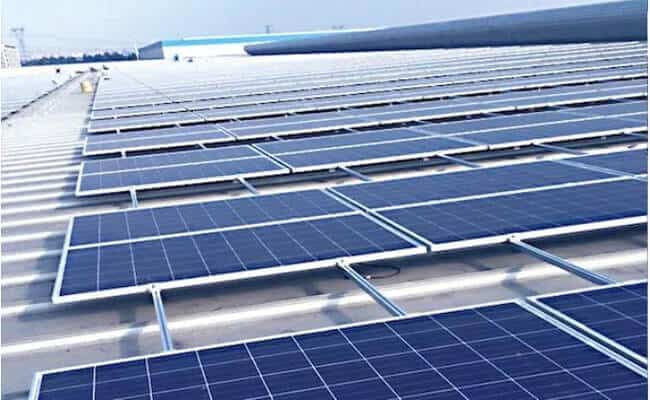
Reinforcement methods of steel structure roof:
The main reinforcement methods for steel structure roofs include enlarging component sections and adding fulcrum reinforcement.
The steel beam reinforcement of the steel beam and steel purlin roof structure mainly involves adding T-shaped or C-shaped steel under the steel beam to increase the steel beam cross-section and improve the bearing capacity.
The steel purlin reinforcement method generally adds support points at both ends of the purlin to reduce the span of the purlin and increase its bearing capacity.
If the load-bearing capacity of the grid steel purlin roof structure does not meet the requirements, abandoning the installation is recommended.
Because the dead load of the grid roof itself is small, although the additional load of the tile is only 0.15KN/㎡, the increase is significant and often cannot meet the requirements. Because the grid structure reinforcement project requires much work, the reinforcement is more complex and expensive. Therefore, if the bearing capacity does not meet the requirements, it is recommended that the installation be abandoned.
In conclusion
The technology for installing solar panels on steel buildings is not complicated. Most importantly, the current photovoltaic power generation technology is not yet mature, and related technologies must be further improved. The industry chain has not yet been standardized, and the market has not been developed. Customers’ Demand growth has not yet reached an explosive period, but it is undeniable that this is indeed a new direction for developing steel structure buildings.








