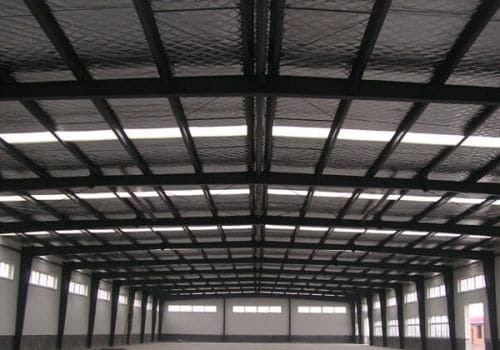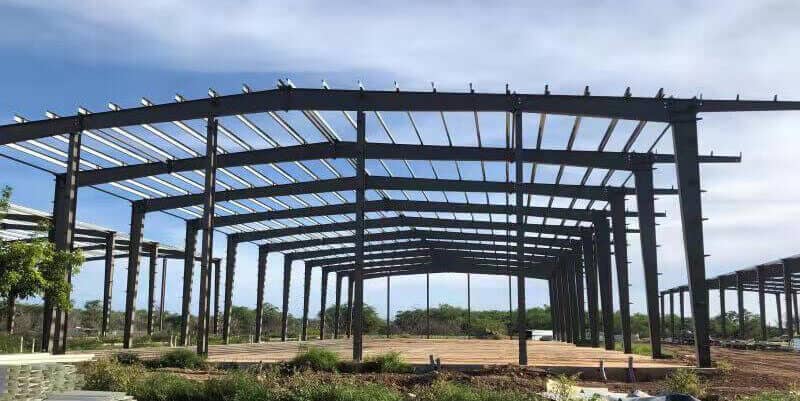Steel Structure Building in Hawaii
The double-floor steel structure building in Hawaii designed and manufactured by Havit Steel has finished the installation. A steel building project is located in Kona, Hawaii. First, the owner provides us sketch plan, then Havit Steel process the structural design and calculation. After the owner confirmed it, then we start the fabrication. Finally, Havit Steel provides all the building components, including steel structure, roof panels, wall panels, glass wool insulation, aluminum alloy doors, rolling shutter doors, and so on.
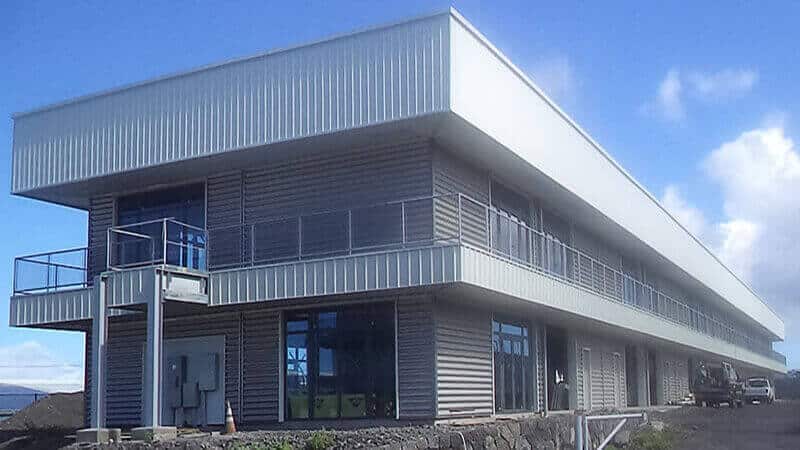
Description of Steel structure building in Hawaii
The two-story steel structure building is 275 feet long, 40 feet wide, and 24 feet high. The wall adopts a horizontal color steel sheet, and the thickness of the color steel sheet is 24Ga. The aluminum alloy door is made of broken bridge thermal insulation aluminum profile, and the glass is double-layer Low-E tempered glass. On the second floor, The galvanized floor deck use on the second floor and pouring concrete on-site, which has the advantages of convenient construction and good sound insulation. In addition, the roof and wall with glass fiber insulation cotton have the effect of heat preservation and heat insulation.
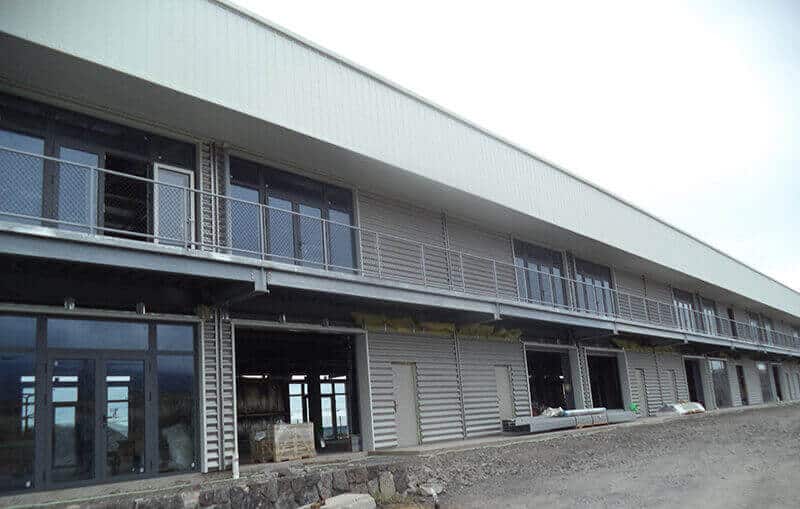
Structural Design
Prefab steel structure building in Hawaii uses a frame structure. Steel columns, roof rafter, and floor beams are H-shaped steel. The floor dead load calculated according to 5kn/m2, and the live load is 2.5kn/m2. The connection between the steel column and the main beam is rigid, and the connection between the secondary beam and the main beam on the floor is hinged. Thus, the frame structure can ensure the stability of the overall structure. In addition, parapet columns and roof cantilever beams have been added to make the building more beautiful. It can be used as an office building, shop or warehouse, for self-use or lease.
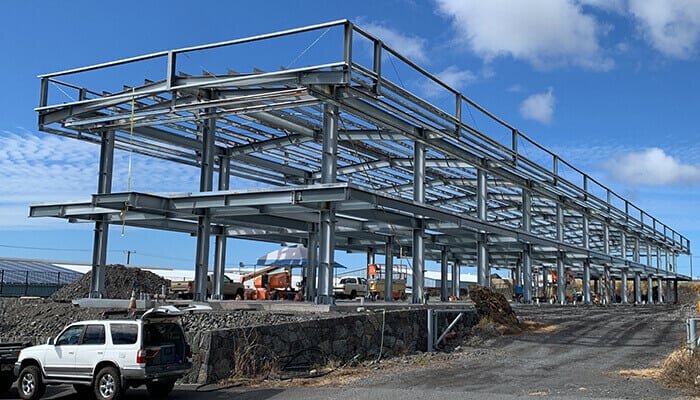
Advantages of steel structure building
1. Steel structure frame structure has its own advantages of steel building. High strength, lightweight, can achieve large span, large space division, flexible use, and can increase the usable area of the building.
2. The overall rigidity of the steel structure building is good. When there is a hurricane and other natural disasters, it can effectively play a protective role to ensure the safe production of the enterprise! Moreover, it has strong earthquake resistance, has a strong ability to resist earthquakes, is less affected by earthquake damage, and is easy to reorganize after a disaster.
3. The self-weight of the steel structure is small, which is convenient for transportation and installation, can reduce the load of the foundation, and reduce the cost of the foundation and the foundation. The steel has good plasticity and toughness. The steel structure does not break suddenly due to overloading under common conditions. Most of them will generally show significant deformation before the damage, which is easy to be found. It can take remedial measures in time to avoid major accidents. The steel structure has good toughness. The steel structure has strong adaptability to dynamic loads, good energy absorption capacity, and superior seismic performance.
4. The steel structure is easy to manufacture. The installation period is short, and the environmental protection construction will not produce a lot of dust, noise, and other pollution; We can put it into use quickly to maximize the benefits of the enterprise.
5. Strong thermal insulation performance, steel structure buildings use new wall panels and roof materials; strong thermal insulation performance can achieve better energy-saving effects. Moreover, the designer can select the color of the roof panel and wall panel at will, and the appearance is beautiful and atmospheric!
6. The client can personalize shape design. Due to the characteristics of the steel structure, engineers can carry some individual modeling designs according to the owner’s wishes, and the modeling is more distinctive.
Design of American Metal Buildings
Havit Steel has designed and manufactured 17 units of steel structure warehouse buildings in Hawaii, USA, all of which are in accordance with the design standards of American Metal Buildings. We have provided a comprehensive set of design drawings, calculation reports, and installation drawings for each unit. https://www.youtube.com/watch?v=fzmr_1CXrZw General of Design of American Metal Buildings The design is for Malakole Warehouses, Kapolei, Oahu, Hawaii Discrepancies. Metal Building Supplier shall verify all dimensions and conditions and shall report any discrepancies in writing to the owner before commencing work or ordering materials. All materials and quality shall conform to the requirements of…










