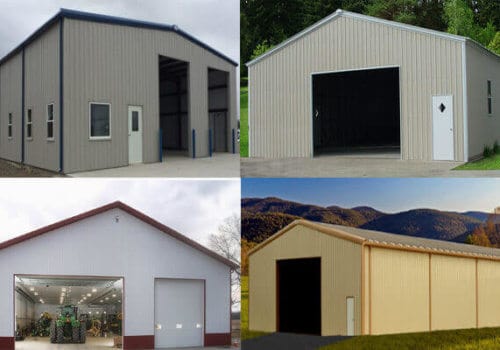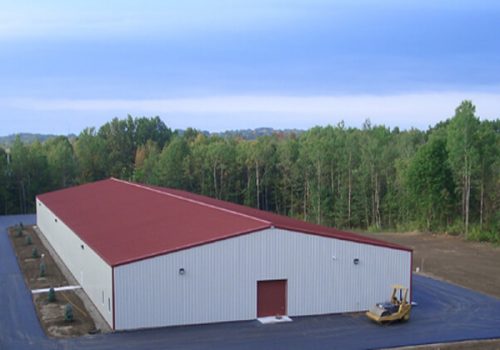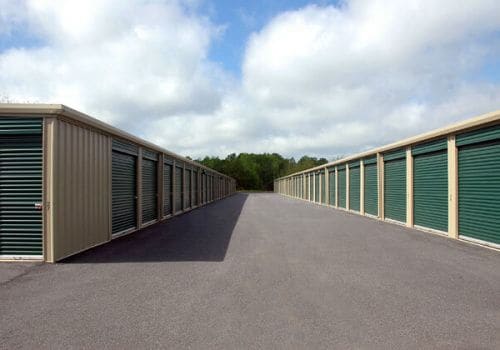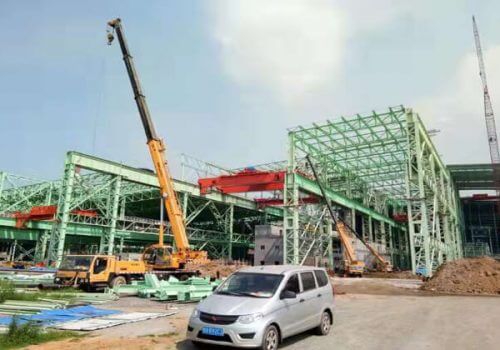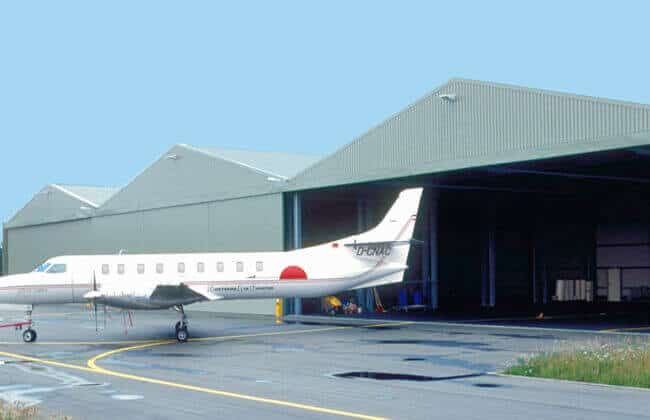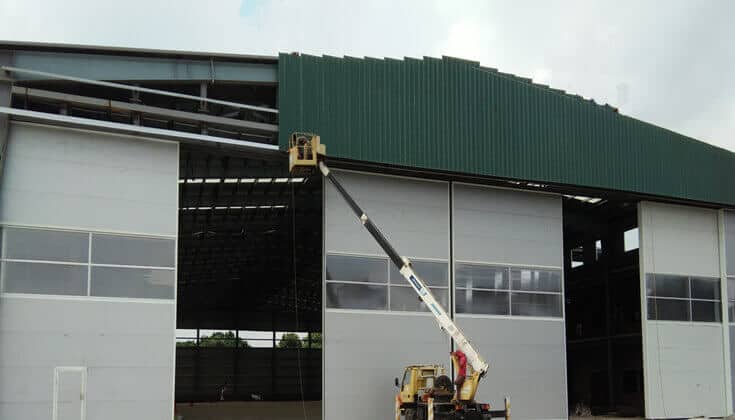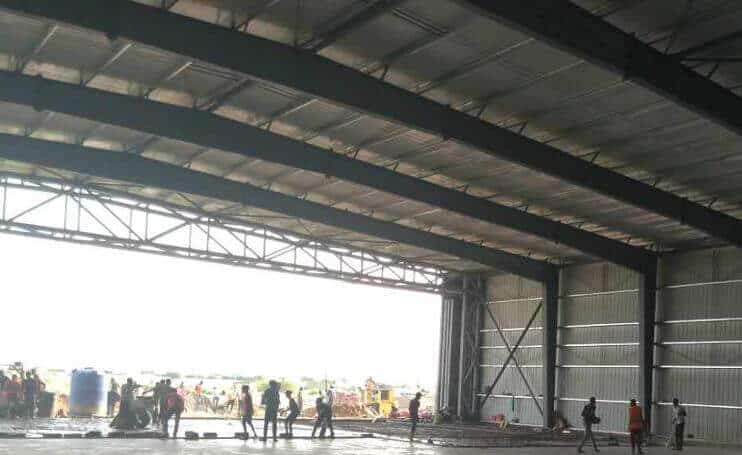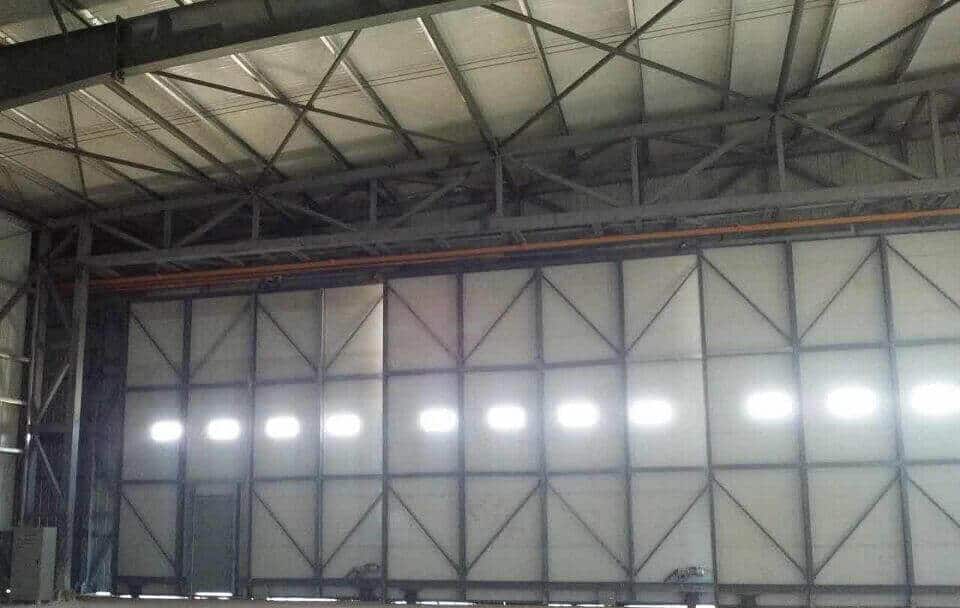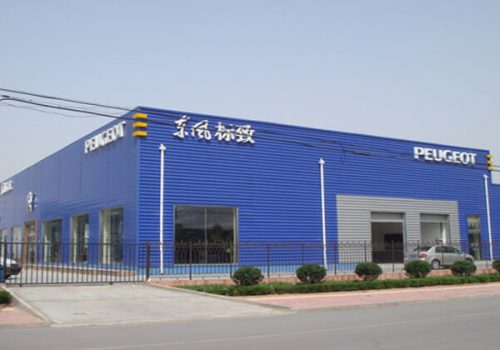Steel Aircraft Hangar Building
Havit Steel manufactures customized Steel Aircraft Hangar Building, which protects and maintains small and large aircraft.
Our metal structure building provides the ideal solution to meet the needs of personal aviation storage, commercial aircraft, and private jets. We use steel as our building material because it can be reused to create new aircraft hangars and is durable enough that it can withstand constant weather changes.
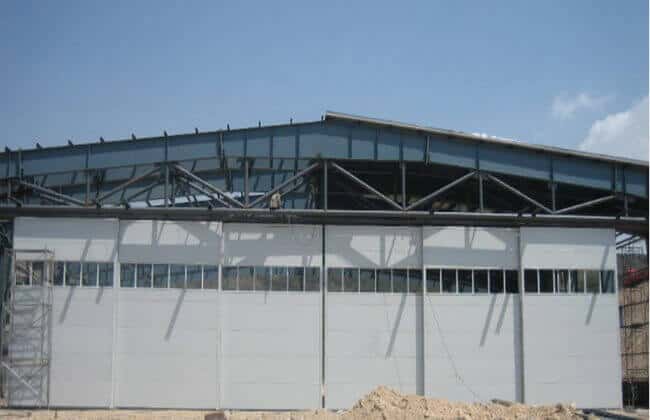
Description of Steel Aircraft Hangar Building
Aircraft Hangars are large-span single-story buildings used to store and maintain aircraft.
Depending on the number of aircraft and requirements of the plane layout, building height, and structural form of the hangar building also differ, mainly depending on the following factors:
1) Simultaneous maintenance of aircraft type and quantity, maintenance items and the maintenance required;
2) Requirements and restrictions on height and plane layout of hangar structure ;
3) Requirements for the hangar door and crane and working platform in the hangar;
4) Configuration requirements for fire protection facilities inside and outside the hangar;
5) Site conditions and future development trends.
1. Design of steel structure aircraft hangar:
1). The span and height of the hangar are relatively large. Generally, the span of a large aircraft hangar is more than 62m, and the height is about 20m. The span of a medium-sized aircraft hangar is also more than 42m.
2). To meet the aircraft requirements entering and exiting the hangar, the front of the hangar has a large opening and no pillars. The structure of the gate opening is a critical issue in the design of the large-span hangar structure.
3). To meet the hangar’s use requirements, the roof is required to have greater rigidity. In large wind loads, such as adopting a light roof system, engineers must consider the influence of wind suction on the structure when the door opened.
2. Structure of the aircraft hangar:
The plane layout and height requirements of the aircraft hangar are unique, which directly affects the structure of the building.
Due to the vast span of the hangar, the weight of the roof structure in the total load is significant. The steel structure has the advantages of high strength, lightweight, small cross-section. Therefore, steel structures generally used as load-bearing roof systems for large-span buildings, which can reduce the weight of the roof structure and reduce costs.
3. Fireproof design
The hangar has ample space, and many aircraft often maintained inside the building. So there are various maintenance equipment and working platforms accompanied by explosive sources of oil and gas combustion. There should be strict requirements and perfect facilities for fire and explosion protection. Currently, high-foam foam fire extinguishing systems mostly used.
The Door of Aircraft Hangar Building
The hangar door has a unique structure due to its large size and weight, and it needs to be easy to open. To make it easier for planes to enter and exit the hangar, the door usually designed according to the full height of the aircraft hangar. The total length divided into several fans, each of which is about 10-20 meters wide. There is a dedicated guide structure on the top of each door, and the bottom track wheel supports the door leaf, the door leaf made of the steel frame covered with a thin steel plate, the thickness of the door leaf about 500-700 mm.
The rigid frame design at the hangar door:
Make a hanging column on the roof beam of a rigid frame at the hangar door. There is a beam between the hanging columns. Another steel frame is set up between 1-2 meters away from the rigid frame at the hangar door, and angle bracing welded on the two steel frames to form an enclosed structure.
The bottom beam hangs the rail of the gate. In this way, the two-fold frame suspension column + beam + angle steel cross brace on the entrance to form a box-shaped section, which strengthens the rigidity of the door.
Transmit the horizontal wind from the gate. A row of diagonal trusses intersects spatially between the joist and the adjacent rigid frame diagonal beam. The wind loading is transmitted to the roof through the inclined truss and then to the column bracing through the top bracing.
The Advantage of Steel Aircraft Hangar Building
- Customized
- Flexible
- Fast assembling
- Easily erection
Specs of Steel Aircraft Hangar Building
- Primary and secondary structural
- Roof Pitch 1:10
- 0.5mm corrugated Roof and Wall Sheet
- Fasteners and Anchor Bolt
- Trim and Flashing
- Gutter and downspouts
- Roll-up door
- Man Door
- Sliding or Casement Aluminum window
- Glass Wool Insulation materials
- Light transparent sheet
FAQs
What type of door for the aircraft hangar
The door of the aircraft hangar usually uses the large sliding door or big folding door.
What is the building structure of the prefab steel hangar building
The hangar building designed from Havit Steel use Portal steel frame structure, the metal structure building design in clear span, which without interior columns.
