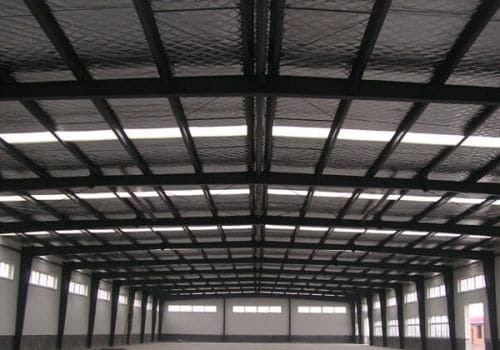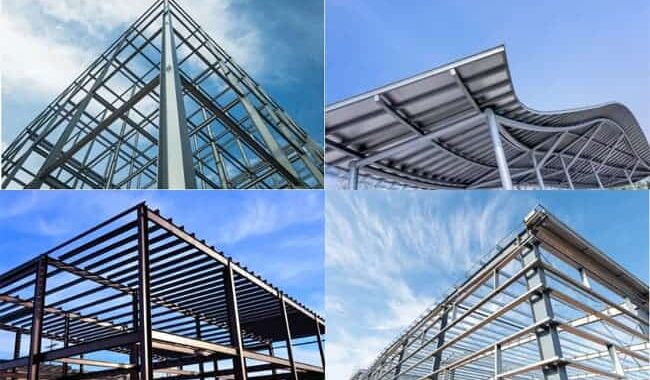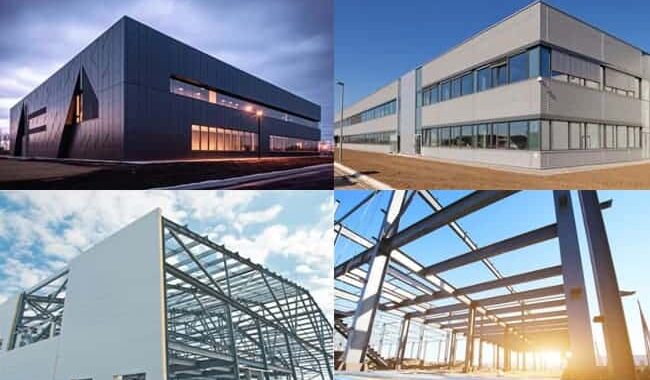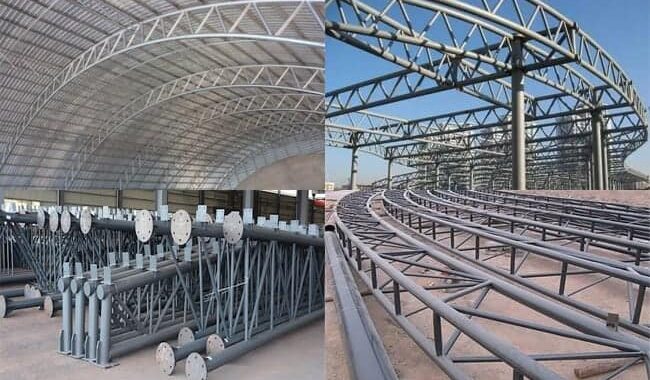There are many ways to classify building steel structures. According to the structure type, they are portal frame, steel frame,…
Steel structure workshop building has become increasingly popular. The portal frame Steel workshop building with crane has become a very widely used plant structure in construction projects due to their lightweight, fast, and easy installation. The crane is installed in the steel structure factory building for lifting various heavy objects, which can greatly reduce workers’ labor intensity and greatly improve enterprises’ production efficiency. It is indispensable equipment in industrial production. At present, most domestic architectural design institutes and steel structure companies have the conditions and capabilities for steel structure design. The reasonable design of the crane beam system is one of the important guarantee links for its function.
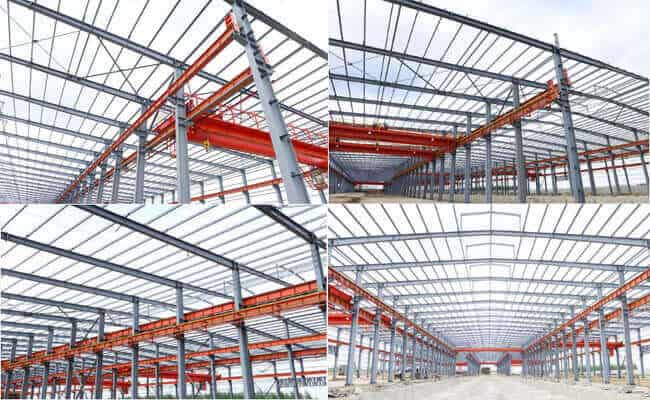
Steel Workshop Building with Crane
Crane beam
- The crane beams in the steel structure workshop are divided into three types: light, medium, and heavy, according to the lifting capacity. The lightweight is only a few tons, the heavy one has a span of more than 30m, and the weight can reach more than 1000kN. The crane beam of the steel structure workshop must first be selected according to the production needs.
- The crane beam system is one of the important load-bearing systems in an industrial workshop building. The steel crane beam is generally designed as a simple supported form because it has the advantages of clear force transmission, simple structure, and convenient construction. Simultaneously, the steel crane beam has a small dead weight and is convenient to manufacture.
Crane type
There are many types of cranes installed in the steel structure workshop, such as bridge cranes, gantry cranes, semi-gantry cranes, cantilever cranes, etc. The user can choose the appropriate type according to the site conditions.
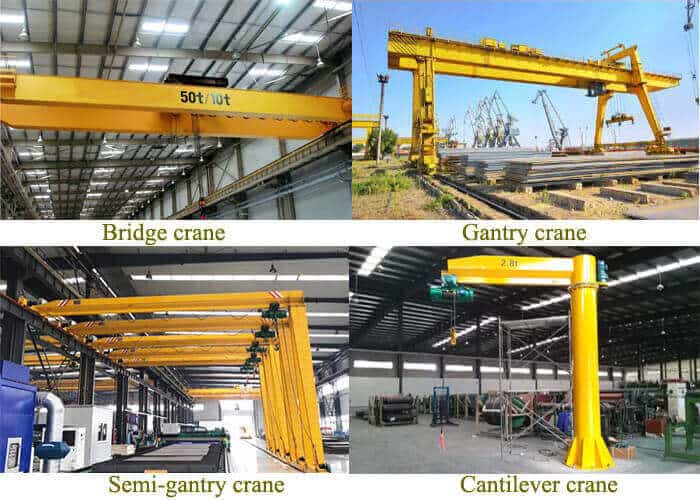
Bridge crane
The two ends of the bridge crane are located on tall concrete columns or metal frame, shaped like bridges. The bridge crane frame runs longitudinally along the tracks laid on the elevated bridges on both sides, making full use of the space under the bridge frame to lift materials without being hindered by ground equipment. It is the most widely used and the largest number of cranes.
Gantry crane
Gantry crane is a variant of bridge crane. The metal structure of the gantry crane is like a portal frame. Two supporting feet are installed under the main bearing beam, which can directly walk on the ground track. The two ends of the main beam can have overhanging cantilever beams. If the plant cannot be installed with a bridge crane, consider installing a gantry crane.
Semi-gantry crane
Semi-gantry crane is an intermediate type of bridge crane and gantry crane. One end runs on the factory building’s crane beam, and the other runs on the ground track, which can use the site more efficiently.
Cantilever crane
Cantilever cranes are hoisting machinery for small-scale operations. They are suitable for lifting heavy objects in fixed working areas. The lifting tonnage is generally small.
Bridge cranes are more commonly used in steel structure workshop. Users can also choose other types of cranes according to their own conditions or use a combination of multiple types of cranes. Improve the production efficiency of enterprises.
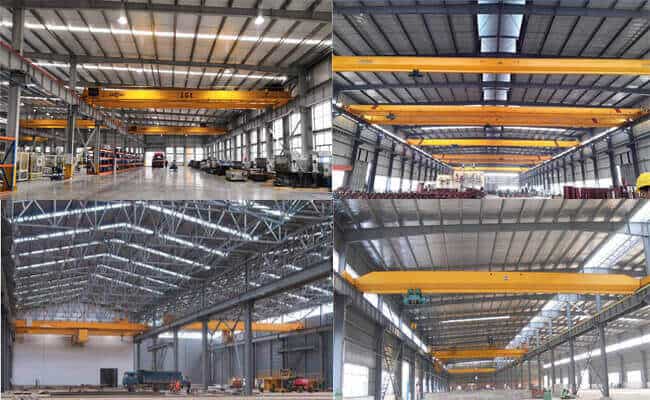
Design of Steel Workshop Building with Crane
When designing, we must consider the different loads of crane beams and ordinary frame beams, different structural systems, and different fatigue calculations. Because the crane load is repeated, the crane beam needs to be considered for fatigue calculation. Frame beams are usually statically indeterminate many times, and the beams and columns are subjected to coordinated force. The moment is distributed according to the design’s stiffness; the crane beam can be considered a supported beam or continuous beam.
Generally, the influence of the support on the bending moment is not considered. The influence line method calculates the internal force.
Our company is equipped with professional designers who have designed many sets of steel workshop building With Crane for customers. The design is reasonable, the quality is reliable, and the customers are satisfied. If you need to design and build the steel workshop building with crane, please feel free to consult.










