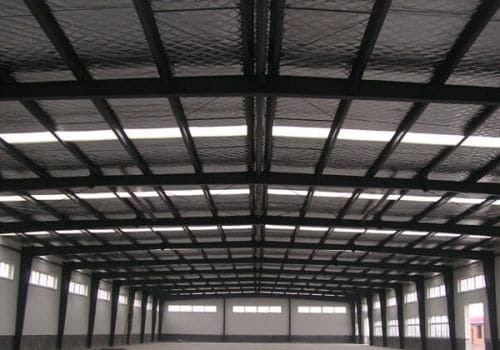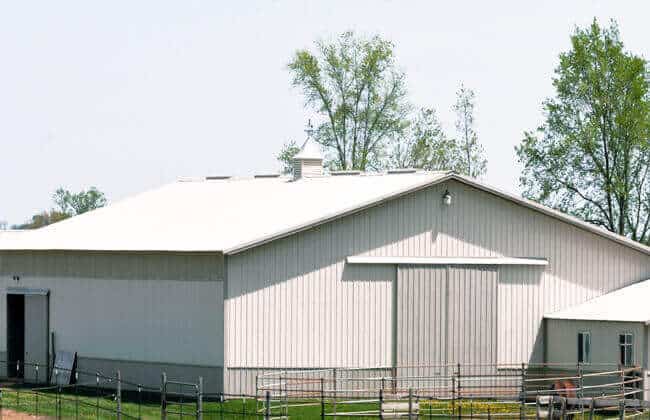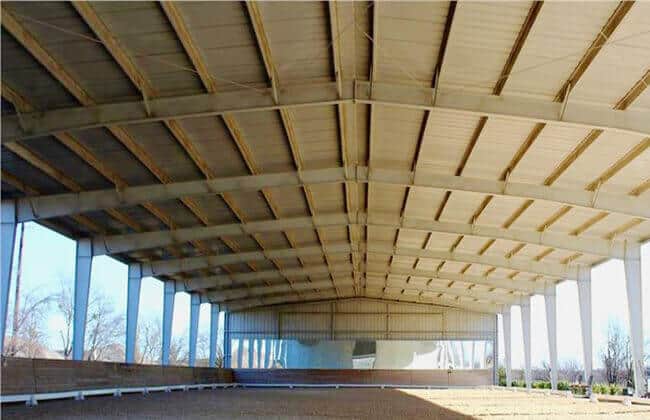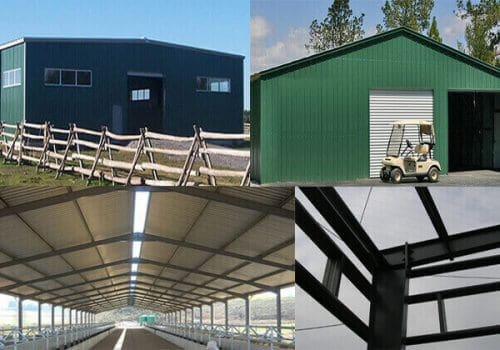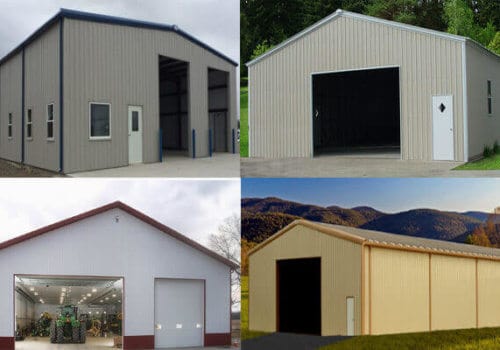Steel Horse Stable Building
Prefab Steel Building is an ideal fit for the horse stable, which is an excellent choice to house your horses. They are not susceptible to any long-term problems that plague the wooden barn. It also can be used as shelters for other farm animals or for storing outdoor agricultural equipment. The Steel Horse Stable Building can be open front or enclosed. The flexible dimension and customizable design, allows the horse owners to build a stable, which reflects the specific needs of the horse.
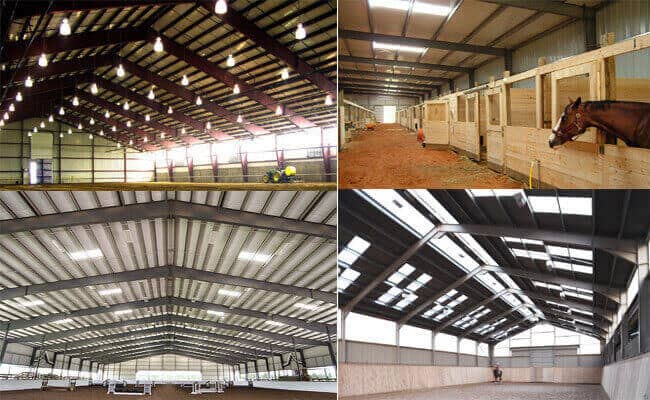
Description of Steel Horse Stable Building
If you need to build a public or private racetrack or riding arena, you want to make it with sturdy materials to provide a riding space that is not affected by the weather. Then the steel structure project not only meets the requirements but also increases the value of fast construction and low maintenance requirements.
Steel is a versatile and cost-effective material suitable for any type of construction.
The steel structure provides a clean environment, away from fire and other hazards. That is why many racetracks or riding arenas have adopted steel structure buildings. Of course, what is more, the important is that the advantages of steel horses building.
Steel is a sufficiently durable material used for clearspan structures, unobstructed internal spaces. It maximizes the area of the venue, allowing for more massive performances, riding lessons and seats, and no pillars to block it.
The specification of Steel horse buildings
The steel structure horse building has a clear span, and there is no obstacle in the central space. It can accommodate equipment, horses, and riders, and host competitive equestrian competitions with a large number of spectator seats.
The process starts with detail communication between our sales engineers and clients. We want to know the detail dimension, which included length, broad, and height.
The wall and roof panel with or without insulation materials, according to the local climate and budget. We also need to calculate the local wind speed and snow load for our design of steel framing strong enough.
Once we know which type of building is best suits for your project, we will work with you to add custom options for the horse stable, which including the kind of doors, windows, and color of external cladding.
From design to construction, we provide materials and expertise to transform buildings into a horse stable.
The Advantage
1. Energy-saving of steel horse stable building.
The cold roof colored with white-coated can keep the room fresh in the hot climate. The walls of the steel structure buildings are easily insulated between the members of the frame to keep them warm without extra energy use. Steel is a recyclable material. Proper ventilation keeps air conditioning and heating costs low in addition to other energy-saving options. Between the lower utility costs and the life of the structure, the total cost of ownership continues to decline, which is a significant advantage over the wooden horse building.
2. The steel structure horse building has the advantage of durability
Horses like to chew. If the wood treated, the wood might contain chemicals that are toxic to animals to extend its life cycle. Wood is also susceptible to mildew, rot, and invasion by termites, mice, or other pests. It cracks easily, which weakens its ability to support the roof. On the other hand, steel is unlikely to be eaten by horses or other animals, birds, or insects. The high strength of the steel structure makes it a large span without the need for middle pillar support. It weighs less than the same amount of wood needed to build the same facility, but it is much more durable. The steel structure will not deform, crack, mold, or rot.
3. Low maintenance cost
The steel structure does not require much maintenance and is easy to clean when it soiled. The liquid will not penetrate the steel and leave stains. Steel occasionally needs to wash with mild soap and some water. Nothing else required. Metal can treat with disinfectants without damage. Steel parts rarely break, but if they break, they can easily replace. The total cost of ownership of the Steel structure horse is not negatively affected by maintenance costs, and the maintenance costs of other building materials are much higher. If you require that the color of the arena is not steel gray, you can get a variety of colors, textures, and paint types. These paints used for a lifetime.
4. Versatility
The steel structure building design is flexible and easy to replace. Design flexibility allows you to create a stage that best suits your needs. A steel horse building can be any size or shape while keeping its central open space. If you no longer need a horse-riding arena, the building can reconfigure into almost any other type of structure. The versatility of the steel structure makes it easy to establish the needs of various expansion projects.
Prefab Steel Building can become an excellent choice for horse stables. Steel is the world’s leading building material due to its strength and durability. The steel structure adds depth without adding strength to the metal framing, so the layout plan is very flexible.
Metal structure needs little maintenance and is more durable, economical, and quicker to construction. We design our building with 50-year using life.
FAQs
What is the height of the steel building?
Prefab Steel Structure Building is flexible, so the height is not limited, but consider the economical solution, we suggest the eave height is 6m.
The horse stable with wall cladding?
The horse stable usually not use wall cladding, it can use rail instead.










